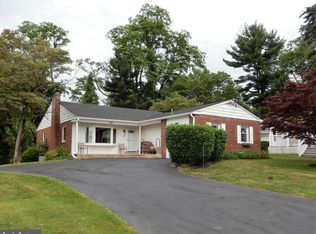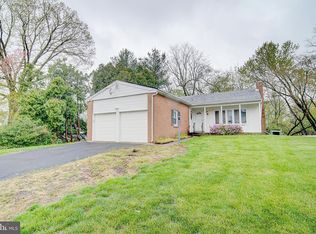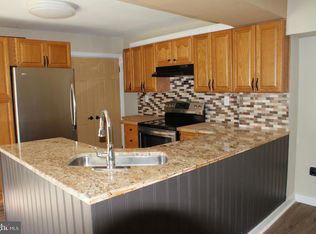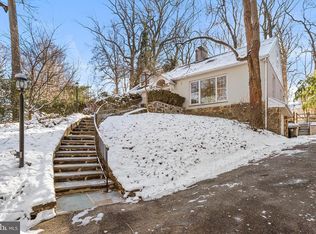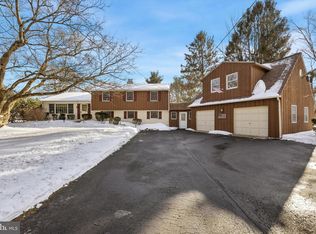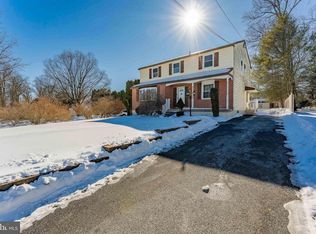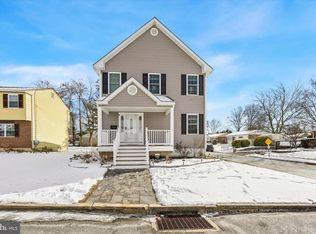Welcome home to a light filled inviting living space . This beautiful & unique ranch home has been totally updated from top to bottom. The clean neutral palette makes you feel instantly calm. The bright and spacious layout offers excellent flexibility for everyday living, a play area or work from home setup with plenty of wall space for furniture and art. A comfortable, open feel and great natural light make this home easy to enjoy daily. The main floor is 2475 sq. ft. There is a spacious foyer with hardwood floors throughout the main level and wainscoting in the foyer and Dining Room. The spacious Living Room has natural light pour throughout from a large picture window along with two side windows . The focal point of this room is the wood burning fireplace framed out with white marble. Step into this light filled gourmet kitchen which has 2 sky lights and opens up to a dining area along with a 7' island that can seat 4/5 stools. The island includes a double trash can and deep ,wide drawers for all your pots and pans. The rest of the room is surrounded by white shaker style cabinets, stainless appliances, quartz countertops, gold hardware, a gold island light, a pot filler above the stove and a white & gold backsplash. An added feature is a beverage center for all your entertaining with an additional refrigerator for drinks or wine. Adjacent to the kitchen is a family room/office with LVP flooring with french doors that open up to the front patio. There is an extra closet for storage along with the washer and dryer hidden behind bifold doors . Off of the kitchen is a three season room with a sliding glass door and a door leading out to a deck. Down the hall is a full bathroom with a tub/shower set up. There are four bedrooms and the primary has a full bath with a walk in shower. The main level of this home has recessed lighting in the living room, dining room, kitchen and family room. All of the rooms have new 6 panel doors with black hardware. The basement boasts over 2000 sq ft of living space with sprayed black ceilings. One area is carpeted as an entertainment area. The other area has LVP flooring throughout and there is a full bath with a walk in shower and a 36" vanity. There is an additional room for the hot water heater and an HVAC/storage room . A large picture window & walk out door to the patio the length of the house. The electric and plumbing have been completely updated and inspected by the township. Come see this beautiful & spacious home in a very sought after area of Beatty Woods and call it "Home Sweet Home."
For sale
$795,000
516 Beatty Rd, Springfield, PA 19064
4beds
4,474sqft
Est.:
Single Family Residence
Built in 1960
10,019 Square Feet Lot
$775,700 Zestimate®
$178/sqft
$-- HOA
What's special
Quartz countertopsWhite shaker style cabinetsWhite and gold backsplashClean neutral paletteStainless appliancesBright and spacious layout
- 6 days |
- 2,550 |
- 112 |
Likely to sell faster than
Zillow last checked: 8 hours ago
Listing updated: January 31, 2026 at 08:36am
Listed by:
Jeanne Conroy 610-322-1630,
Coldwell Banker Realty 6105661100
Source: Bright MLS,MLS#: PADE2107138
Tour with a local agent
Facts & features
Interior
Bedrooms & bathrooms
- Bedrooms: 4
- Bathrooms: 3
- Full bathrooms: 3
- Main level bathrooms: 2
- Main level bedrooms: 4
Rooms
- Room types: Living Room, Dining Room, Primary Bedroom, Bedroom 2, Bedroom 3, Bedroom 4, Kitchen, Family Room, Sun/Florida Room, Bathroom 2, Primary Bathroom
Primary bedroom
- Features: Attached Bathroom, Bathroom - Walk-In Shower, Flooring - HardWood
- Level: Lower
- Area: 182 Square Feet
- Dimensions: 13 X 14
Bedroom 2
- Features: Flooring - HardWood, Ceiling Fan(s)
- Level: Main
- Area: 117 Square Feet
- Dimensions: 9 X 13
Bedroom 3
- Features: Flooring - HardWood, Ceiling Fan(s)
- Level: Main
- Area: 140 Square Feet
- Dimensions: 10 X 14
Bedroom 4
- Features: Flooring - HardWood, Ceiling Fan(s)
- Level: Main
- Area: 165 Square Feet
- Dimensions: 11 X 15
Primary bathroom
- Features: Bathroom - Walk-In Shower, Recessed Lighting
- Level: Main
- Area: 182 Square Feet
- Dimensions: 13 X 14
Bathroom 2
- Features: Bathroom - Tub Shower, Flooring - Ceramic Tile
- Level: Main
Dining room
- Features: Chair Rail, Crown Molding, Flooring - HardWood, Formal Dining Room, Recessed Lighting
- Level: Main
- Area: 130 Square Feet
- Dimensions: 10 X 13
Family room
- Features: Flooring - Luxury Vinyl Plank, Recessed Lighting
- Level: Main
- Area: 165 Square Feet
- Dimensions: 11 X 15
Kitchen
- Features: Countertop(s) - Quartz, Dining Area, Flooring - HardWood, Kitchen Island, Kitchen - Electric Cooking, Recessed Lighting, Living/Dining Room Combo, Pantry, Skylight(s)
- Level: Main
- Area: 165 Square Feet
- Dimensions: 11 X 15
Living room
- Features: Flooring - HardWood, Fireplace - Wood Burning, Recessed Lighting
- Level: Main
- Area: 280 Square Feet
- Dimensions: 14 X 20
Other
- Features: Flooring - Carpet
- Level: Main
- Area: 144 Square Feet
- Dimensions: 9 X 16
Heating
- Forced Air, Oil
Cooling
- Central Air, Electric
Appliances
- Included: Microwave, Dishwasher, Disposal, Dryer, Ice Maker, Oven/Range - Electric, Refrigerator, Stainless Steel Appliance(s), Washer, Electric Water Heater
- Laundry: Main Level
Features
- Bathroom - Stall Shower, Bathroom - Tub Shower, Bathroom - Walk-In Shower, Ceiling Fan(s), Combination Kitchen/Dining, Crown Molding, Dining Area, Entry Level Bedroom, Family Room Off Kitchen, Open Floorplan, Kitchen - Gourmet, Kitchen Island, Primary Bath(s), Recessed Lighting, Upgraded Countertops, Wainscotting, Bar
- Flooring: Hardwood, Carpet, Wood
- Doors: French Doors, Sliding Glass, Storm Door(s)
- Windows: Skylight(s)
- Basement: Finished,Heated,Exterior Entry,Walk-Out Access
- Number of fireplaces: 1
- Fireplace features: Brick, Screen, Wood Burning
Interior area
- Total structure area: 4,474
- Total interior livable area: 4,474 sqft
- Finished area above ground: 2,474
- Finished area below ground: 2,000
Video & virtual tour
Property
Parking
- Total spaces: 4
- Parking features: Driveway
- Uncovered spaces: 4
Accessibility
- Accessibility features: Accessible Approach with Ramp
Features
- Levels: One
- Stories: 1
- Pool features: None
Lot
- Size: 10,019 Square Feet
- Dimensions: 70.00 x 150.00
Details
- Additional structures: Above Grade, Below Grade
- Parcel number: 42000062801
- Zoning: RESIDENTIAL
- Special conditions: Standard
Construction
Type & style
- Home type: SingleFamily
- Architectural style: Ranch/Rambler
- Property subtype: Single Family Residence
Materials
- Brick
- Foundation: Block
Condition
- Excellent
- New construction: No
- Year built: 1960
Utilities & green energy
- Sewer: Public Sewer
- Water: Public
Community & HOA
Community
- Subdivision: Beatty Hills
HOA
- Has HOA: No
Location
- Region: Springfield
- Municipality: SPRINGFIELD TWP
Financial & listing details
- Price per square foot: $178/sqft
- Tax assessed value: $366,330
- Annual tax amount: $10,979
- Date on market: 1/31/2026
- Listing agreement: Exclusive Agency
- Listing terms: Cash,Conventional,FHA,VA Loan
- Inclusions: Washer, Dryer, Refrigerator & Bar Refrigerator In "as Is " Condition
- Ownership: Fee Simple
Estimated market value
$775,700
$737,000 - $814,000
$3,553/mo
Price history
Price history
| Date | Event | Price |
|---|---|---|
| 1/31/2026 | Listed for sale | $795,000+73.8%$178/sqft |
Source: | ||
| 10/1/2025 | Sold | $457,500-7.6%$102/sqft |
Source: | ||
| 9/9/2025 | Pending sale | $494,900$111/sqft |
Source: | ||
| 9/4/2025 | Listed for sale | $494,900+17.8%$111/sqft |
Source: | ||
| 6/18/2020 | Sold | $420,000-1.2%$94/sqft |
Source: Public Record Report a problem | ||
Public tax history
Public tax history
| Year | Property taxes | Tax assessment |
|---|---|---|
| 2025 | $10,747 +4.4% | $366,330 |
| 2024 | $10,296 +3.9% | $366,330 |
| 2023 | $9,914 +2.2% | $366,330 |
Find assessor info on the county website
BuyAbility℠ payment
Est. payment
$5,214/mo
Principal & interest
$3796
Property taxes
$1140
Home insurance
$278
Climate risks
Neighborhood: 19064
Nearby schools
GreatSchools rating
- NASpringfield Literacy CenterGrades: K-1Distance: 1 mi
- 6/10Richardson Middle SchoolGrades: 6-8Distance: 1 mi
- 10/10Springfield High SchoolGrades: 9-12Distance: 1.2 mi
Schools provided by the listing agent
- Elementary: Sabold
- Middle: Richardson
- High: Springfield
- District: Springfield
Source: Bright MLS. This data may not be complete. We recommend contacting the local school district to confirm school assignments for this home.
- Loading
- Loading
