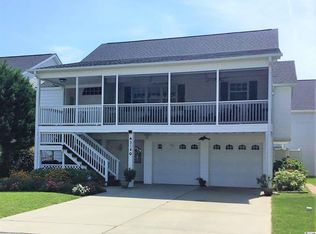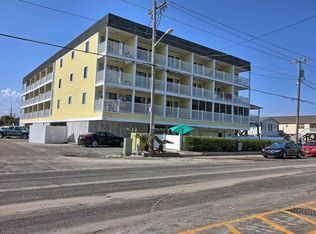Sold for $498,000
$498,000
516 Bay Drive Ext., Garden City Beach, SC 29576
4beds
1,651sqft
Single Family Residence
Built in 1996
4,356 Square Feet Lot
$525,900 Zestimate®
$302/sqft
$2,139 Estimated rent
Home value
$525,900
$494,000 - $563,000
$2,139/mo
Zestimate® history
Loading...
Owner options
Explore your selling options
What's special
Pack your bags The beach life is calling!! This one-owner, raised beach home is just a short golf cart ride to the beach and has only been used as a second home--it has never been rented. Large front deck offers a great place to relax and enjoy your coffee in the morning or a cool drink in the afternoon. Welcome in to the open concept featuring spacious dining area, great room and kitchen. Owner's suite has queen bed and boasts 2 walk-in closets and full bathroom. Plus 3 more bedrooms and a full bath. Under the house is a large enclosed shower and dressing area--perfect for washing away the sand after beach time. Plus a storage/workshop complete with workbench, shelving and plenty of room for a golf cart. Covered parking for 4 vehicles
Zillow last checked: 8 hours ago
Listing updated: October 12, 2023 at 10:58am
Listed by:
Lynn Magnan 864-230-1990,
ERA Wilder Realty Inc PI,
Deborah Deb Allen 803-397-7790,
ERA Wilder Realty Inc PI
Bought with:
Linda D McGuirt, 95935
Weichert Realtors Southern Coast
Source: CCAR,MLS#: 2318249
Facts & features
Interior
Bedrooms & bathrooms
- Bedrooms: 4
- Bathrooms: 2
- Full bathrooms: 2
Primary bedroom
- Features: Ceiling Fan(s), Vaulted Ceiling(s), Walk-In Closet(s)
- Level: Main
Primary bedroom
- Dimensions: 16' X 14'
Bedroom 1
- Level: Main
Bedroom 1
- Dimensions: 11'6"X10'
Bedroom 2
- Level: Main
Bedroom 2
- Dimensions: 11'3"X11'
Bedroom 3
- Level: Main
Bedroom 3
- Dimensions: 7'6"X22'
Primary bathroom
- Features: Tub Shower, Vaulted Ceiling(s)
Dining room
- Features: Living/Dining Room
Family room
- Features: Ceiling Fan(s), Vaulted Ceiling(s)
Great room
- Dimensions: 17'9"X20'
Kitchen
- Features: Breakfast Bar, Ceiling Fan(s), Pantry
Kitchen
- Dimensions: 8'6"X9'9"
Living room
- Features: Ceiling Fan(s), Vaulted Ceiling(s)
Other
- Features: Workshop
Heating
- Central, Electric
Cooling
- Central Air
Appliances
- Included: Dishwasher, Disposal, Microwave, Range, Refrigerator, Dryer, Washer
Features
- Attic, Furnished, Intercom, Pull Down Attic Stairs, Permanent Attic Stairs, Skylights, Window Treatments, Breakfast Bar, Workshop
- Flooring: Carpet, Tile
- Windows: Skylight(s)
- Attic: Pull Down Stairs,Permanent Stairs
- Furnished: Yes
Interior area
- Total structure area: 1,651
- Total interior livable area: 1,651 sqft
Property
Parking
- Total spaces: 6
- Parking features: Underground
Features
- Levels: One
- Stories: 1
- Patio & porch: Front Porch
- Exterior features: Sprinkler/Irrigation, Storage
- Pool features: Community, Outdoor Pool
- Has view: Yes
- View description: Lake
- Has water view: Yes
- Water view: Lake
Lot
- Size: 4,356 sqft
- Dimensions: 76 x 73 x 42 x 78
- Features: Rectangular, Rectangular Lot
Details
- Additional parcels included: ,
- Parcel number: 47003010040
- Zoning: Res
- Special conditions: None
- Other equipment: Intercom
Construction
Type & style
- Home type: SingleFamily
- Architectural style: Raised Beach
- Property subtype: Single Family Residence
Materials
- Vinyl Siding
- Foundation: Raised
Condition
- Resale
- Year built: 1996
Utilities & green energy
- Water: Public
- Utilities for property: Cable Available, Electricity Available, Phone Available, Sewer Available, Underground Utilities, Water Available
Community & neighborhood
Security
- Security features: Security System, Smoke Detector(s)
Community
- Community features: Clubhouse, Golf Carts OK, Recreation Area, Tennis Court(s), Long Term Rental Allowed, Pool
Location
- Region: Murrells Inlet
- Subdivision: Salters Cove
HOA & financial
HOA
- Has HOA: Yes
- HOA fee: $64 monthly
- Amenities included: Clubhouse, Owner Allowed Golf Cart, Pet Restrictions, Tenant Allowed Golf Cart, Tennis Court(s)
- Services included: Pool(s), Recreation Facilities
Other
Other facts
- Listing terms: Cash,Conventional,FHA,VA Loan
Price history
| Date | Event | Price |
|---|---|---|
| 10/12/2023 | Sold | $498,000-0.4%$302/sqft |
Source: | ||
| 9/13/2023 | Contingent | $500,000$303/sqft |
Source: | ||
| 9/8/2023 | Listed for sale | $500,000$303/sqft |
Source: | ||
Public tax history
| Year | Property taxes | Tax assessment |
|---|---|---|
| 2024 | $5,562 +81.3% | $440,013 +89.7% |
| 2023 | $3,068 +4.8% | $232,001 |
| 2022 | $2,929 | $232,001 |
Find assessor info on the county website
Neighborhood: 29576
Nearby schools
GreatSchools rating
- 4/10Seaside Elementary SchoolGrades: PK-4Distance: 0.8 mi
- 6/10St. James Middle SchoolGrades: 6-8Distance: 3.1 mi
- 8/10St. James High SchoolGrades: 9-12Distance: 3.6 mi
Schools provided by the listing agent
- Elementary: Seaside Elementary School
- Middle: Saint James Middle School
- High: Saint James High School
Source: CCAR. This data may not be complete. We recommend contacting the local school district to confirm school assignments for this home.

Get pre-qualified for a loan
At Zillow Home Loans, we can pre-qualify you in as little as 5 minutes with no impact to your credit score.An equal housing lender. NMLS #10287.

