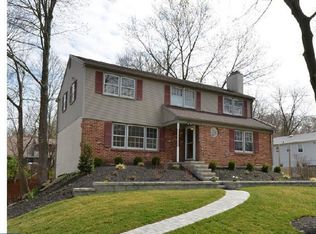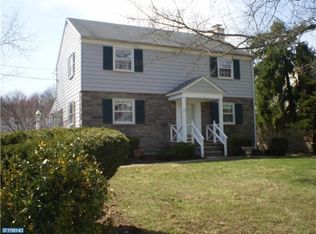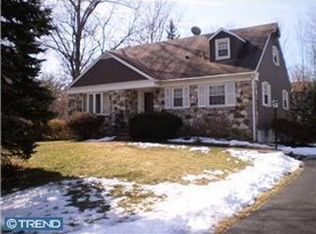Sold for $939,000
$939,000
516 Arbordale Rd, Wayne, PA 19087
6beds
2,766sqft
Single Family Residence
Built in 1970
0.29 Acres Lot
$1,011,100 Zestimate®
$339/sqft
$5,359 Estimated rent
Home value
$1,011,100
$910,000 - $1.12M
$5,359/mo
Zestimate® history
Loading...
Owner options
Explore your selling options
What's special
Enjoy a “walk to Wayne'' lifestyle in this pristine 6 bedroom, 3.5 bath meticulously maintained colonial in a premiere Wayne/Radnor location. This home is just blocks to the Radnor Trail, Wayne Elementary School, Radnor Middle School, Wayne Farmer's Market, Mill Dam Swim Club, Wayne Art Center, area parks/playgrounds, shops, restaurants, and all that downtown Wayne has to offer. As you approach the southern-facing front door to the home, you'll notice the expanded driveway that leads to a beautiful 16x10 shed that includes electric service and ample storage. As you step inside, you'll find a center hallway leading to the kitchen and a huge (21x11) Dining Room with built-in shelves and cozy gas fireplace with brick surround. To the right of the main door is a large (19x13) formal Living Room with crown molding, chair rail and replacement windows. Adjacent to the Living Room are pocket doors leading to a den that's perfect for relaxing in front of the TV after dinner. The expansive eat-in kitchen with granite countertops and stainless-steel appliances has recessed lighting and newer pendant lights over the island. Beyond the kitchen and renovated Powder Room, you'll find a cute, enclosed patio/mud room with sliders to the rear deck. Upstairs is a large (17x12) Primary Bedroom with two closets and an abundance of natural light. The other five bedrooms on this level each have their own closets and ceiling fans so use them all or convert one to an office. The vast refinished basement (23x22) with kitchenette is carpeted and displays a wall of windows at ground level overlooking the lovely back yard. There is plenty of built-in storage and a laundry area plus a large utility room (tankless water heater and upgraded sump pump with backup). You'll also find a stunning full bathroom with large stall shower which completes this lower level as an entertainment paradise or in-law suite! The well-manicured back yard is fenced in with a 16x12 "floating platform" deck, electric service, and rope lights for entertaining. This truly move-in ready home in the coveted South Devon community (with sidewalks throughout the neighborhood) is also very convenient to Routes 202 and 422, Blue Route, KOP Mall and so much more. Don’t miss out on this gem and schedule your showing today!
Zillow last checked: 8 hours ago
Listing updated: September 27, 2024 at 05:03pm
Listed by:
Ryan Scott 610-656-8900,
Long & Foster Real Estate, Inc.
Bought with:
Patti Chapnick, RS222027L
RE/MAX Central - South Philadelphia
Source: Bright MLS,MLS#: PADE2073290
Facts & features
Interior
Bedrooms & bathrooms
- Bedrooms: 6
- Bathrooms: 4
- Full bathrooms: 3
- 1/2 bathrooms: 1
- Main level bathrooms: 1
Basement
- Area: 646
Heating
- Hot Water, Natural Gas
Cooling
- Central Air, Electric
Appliances
- Included: Built-In Range, Self Cleaning Oven, Dishwasher, Disposal, Stainless Steel Appliance(s), Gas Water Heater
- Laundry: In Basement
Features
- Eat-in Kitchen, 2nd Kitchen, Ceiling Fan(s), Kitchen Island, Kitchenette, Recessed Lighting
- Flooring: Wood, Carpet, Vinyl, Tile/Brick
- Windows: Replacement
- Basement: Partial,Full,Heated,Interior Entry,Partially Finished,Sump Pump,Windows
- Number of fireplaces: 1
- Fireplace features: Gas/Propane
Interior area
- Total structure area: 2,766
- Total interior livable area: 2,766 sqft
- Finished area above ground: 2,120
- Finished area below ground: 646
Property
Parking
- Total spaces: 4
- Parking features: Asphalt, Driveway, On Street
- Uncovered spaces: 4
Accessibility
- Accessibility features: None
Features
- Levels: Two
- Stories: 2
- Patio & porch: Porch, Deck
- Exterior features: Sidewalks, Lighting
- Pool features: None
Lot
- Size: 0.29 Acres
- Dimensions: 85.00 x 150.00
- Features: Level, Front Yard, Rear Yard
Details
- Additional structures: Above Grade, Below Grade
- Parcel number: 36060326703
- Zoning: RESI
- Special conditions: Standard
- Other equipment: Negotiable
Construction
Type & style
- Home type: SingleFamily
- Architectural style: Colonial
- Property subtype: Single Family Residence
Materials
- Brick, Stucco, Vinyl Siding
- Foundation: Block
- Roof: Shingle,Pitched
Condition
- Very Good
- New construction: No
- Year built: 1970
Utilities & green energy
- Electric: 200+ Amp Service, Circuit Breakers
- Sewer: Public Sewer
- Water: Public
- Utilities for property: Cable Connected
Community & neighborhood
Security
- Security features: Security System
Location
- Region: Wayne
- Subdivision: None Available
- Municipality: RADNOR TWP
Other
Other facts
- Listing agreement: Exclusive Right To Sell
- Listing terms: Conventional,Cash
- Ownership: Fee Simple
Price history
| Date | Event | Price |
|---|---|---|
| 9/27/2024 | Sold | $939,000$339/sqft |
Source: | ||
| 9/14/2024 | Pending sale | $939,000$339/sqft |
Source: | ||
| 9/10/2024 | Listed for sale | $939,000+77.2%$339/sqft |
Source: | ||
| 3/20/2014 | Sold | $530,000+1%$192/sqft |
Source: Public Record Report a problem | ||
| 11/20/2013 | Price change | $525,000-2.6%$190/sqft |
Source: Weichert Realtors #6255341 Report a problem | ||
Public tax history
| Year | Property taxes | Tax assessment |
|---|---|---|
| 2025 | $11,065 +3.8% | $527,120 |
| 2024 | $10,658 +4.1% | $527,120 |
| 2023 | $10,235 +1.1% | $527,120 |
Find assessor info on the county website
Neighborhood: West Wayne
Nearby schools
GreatSchools rating
- 9/10Wayne El SchoolGrades: K-5Distance: 0.5 mi
- 8/10Radnor Middle SchoolGrades: 6-8Distance: 0.9 mi
- 9/10Radnor Senior High SchoolGrades: 9-12Distance: 2.3 mi
Schools provided by the listing agent
- District: Radnor Township
Source: Bright MLS. This data may not be complete. We recommend contacting the local school district to confirm school assignments for this home.
Get a cash offer in 3 minutes
Find out how much your home could sell for in as little as 3 minutes with a no-obligation cash offer.
Estimated market value$1,011,100
Get a cash offer in 3 minutes
Find out how much your home could sell for in as little as 3 minutes with a no-obligation cash offer.
Estimated market value
$1,011,100


