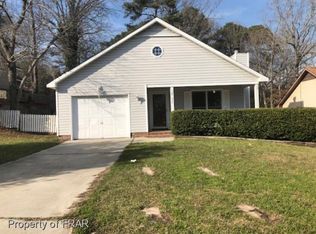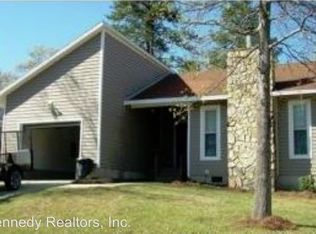Sold for $270,000
$270,000
516 Andover Rd, Fayetteville, NC 28311
3beds
1,591sqft
Single Family Residence
Built in 1986
0.26 Acres Lot
$279,900 Zestimate®
$170/sqft
$1,656 Estimated rent
Home value
$279,900
$252,000 - $313,000
$1,656/mo
Zestimate® history
Loading...
Owner options
Explore your selling options
What's special
Welcome to 516 Andover Street where charm and modern updates blend seamlessly in this beautifully renovated 3-bedroom, 2-bathroom home. Completely updated in 2023, this home boasts a thoughtfully designed floor plan with the primary bedroom conveniently located on the main floor, featuring an en suite bathroom with a luxurious tiled walk-in shower. The inviting living room is a standout space with cathedral ceilings, and a stunning stone fireplace, creating the perfect setting for cozy evenings. Natural light pours in through the brand-new windows installed in 2023, enhancing the airy and open feel. Upstairs, you’ll find two additional bedrooms with a bathroom, offering comfort and privacy. Outside, the private backyard is a retreat in itself, complete with a fire pit for relaxing nights under the stars and a shed for additional storage and convenience. Don’t miss the opportunity to own this unique, updated gem that combines style, comfort, and a touch of rustic charm!
Zillow last checked: 8 hours ago
Listing updated: January 16, 2025 at 07:51am
Listed by:
SAMANTHA PETERSON,
LPT REALTY LLC
Bought with:
JEFFELLYN JEFFY CAMACHO, 343207
ONNIT REALTY GROUP
Source: LPRMLS,MLS#: 735834 Originating MLS: Longleaf Pine Realtors
Originating MLS: Longleaf Pine Realtors
Facts & features
Interior
Bedrooms & bathrooms
- Bedrooms: 3
- Bathrooms: 2
- Full bathrooms: 2
Heating
- Central, Electric, Fireplace(s)
Cooling
- Has cooling: Yes
Appliances
- Included: Dryer, Dishwasher, Microwave, Range, Refrigerator, Self Cleaning Oven, Stainless Steel Appliance(s), Washer
- Laundry: In Garage
Features
- Breakfast Bar, Built-in Features, Breakfast Area, Bathtub, Ceiling Fan(s), Chandelier, Cathedral Ceiling(s), Double Vanity, Eat-in Kitchen, Granite Counters, Kitchen/Dining Combo, Primary Downstairs, Bath in Primary Bedroom, Pantry, Smart Camera(s)/Recording, Storage, Shower Only, Separate Shower, Tub Shower, Unfurnished, Vaulted Ceiling(s)
- Flooring: Luxury Vinyl, Luxury VinylPlank, Carpet
- Windows: Blinds, Window Treatments
- Basement: Crawl Space
- Number of fireplaces: 1
- Fireplace features: Gas Log, Living Room, Propane, Stone
Interior area
- Total interior livable area: 1,591 sqft
Property
Parking
- Total spaces: 1
- Parking features: Attached, Garage
- Attached garage spaces: 1
Features
- Levels: Two
- Stories: 2
- Patio & porch: Rear Porch, Deck, Front Porch, Porch, Wrap Around
- Exterior features: Deck, Fence, Fire Pit, Propane Tank - Owned, Porch, Private Yard, Storage, Smart Camera(s)/Recording, Smart Lock(s)
- Fencing: Privacy,Yard Fenced
Lot
- Size: 0.26 Acres
- Dimensions: 62 x 188 x 63 x 187
- Features: 1/4 to 1/2 Acre Lot, Backs To Trees, Cleared, Dead End, Level
- Topography: Cleared,Level
Details
- Parcel number: 0439783601.000
- Zoning description: SF10 - Single Family Res 10
- Special conditions: Standard
Construction
Type & style
- Home type: SingleFamily
- Architectural style: Two Story
- Property subtype: Single Family Residence
Materials
- Stone, Vinyl Siding
Condition
- Good Condition
- New construction: No
- Year built: 1986
Utilities & green energy
- Sewer: Public Sewer
- Water: Public
Community & neighborhood
Security
- Security features: Security System, Smoke Detector(s)
Location
- Region: Fayetteville
- Subdivision: Oakland
Other
Other facts
- Listing terms: Conventional,FHA,New Loan,VA Loan
- Ownership: More than a year
Price history
| Date | Event | Price |
|---|---|---|
| 1/13/2025 | Sold | $270,000$170/sqft |
Source: | ||
| 12/9/2024 | Pending sale | $270,000$170/sqft |
Source: | ||
| 12/6/2024 | Listed for sale | $270,000+8%$170/sqft |
Source: | ||
| 6/7/2023 | Sold | $250,000+0%$157/sqft |
Source: Public Record Report a problem | ||
| 4/28/2023 | Pending sale | $249,900$157/sqft |
Source: | ||
Public tax history
| Year | Property taxes | Tax assessment |
|---|---|---|
| 2025 | $2,695 +24.7% | $232,600 +91.8% |
| 2024 | $2,161 +9.4% | $121,300 +5.1% |
| 2023 | $1,975 +6.7% | $115,400 |
Find assessor info on the county website
Neighborhood: 28311
Nearby schools
GreatSchools rating
- 6/10Lucile Souders ElementaryGrades: PK-5Distance: 1.5 mi
- 6/10Luther Nick Jeralds MiddleGrades: 6-8Distance: 1.9 mi
- 6/10E E Smith HighGrades: 9-12Distance: 2.7 mi
Schools provided by the listing agent
- Middle: Nick Jeralds Middle School
- High: E. E. Smith High
Source: LPRMLS. This data may not be complete. We recommend contacting the local school district to confirm school assignments for this home.

Get pre-qualified for a loan
At Zillow Home Loans, we can pre-qualify you in as little as 5 minutes with no impact to your credit score.An equal housing lender. NMLS #10287.

