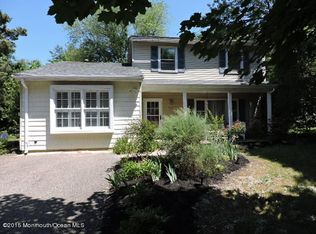Wonderful neighborhood! This 4 BR, 2.5 BA home is situated between Herbertsville Rd and the Manasquan River. It features an updated, eat-in kitchen with granite counters, SS appliances, wine fridge. The kitchen is open to the FR with fireplace, wet bar, wood floor and slider to the resort style yard. This spacious layout includes a lovely entry foyer, living room, dining room, laundry and half bath on the main level. Upstairs is a master suite with its own bath and walk-in closet, plus 3 more bedrooms, a hall bath and a large linen closet. The side-entry garage is for 2 cars plus room for storage and there is a full basement with a high ceiling. The yard features an inground pool w/ newer liner, a natural gas grill and a retractable awning over the large patio.
This property is off market, which means it's not currently listed for sale or rent on Zillow. This may be different from what's available on other websites or public sources.

