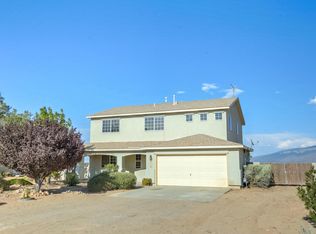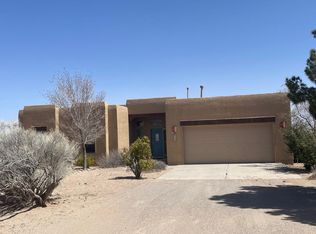VIEWS VIEWS VIEWS!!!! This Southwestern Style Home has fantastic views of the Sandia Mountains, Albuquerque's city lights, You can even see all the way to the Santa Fe Mountains in the distant. 2 living spaces, Formal dining and open kitchen concept great for entertaining. Large Master Suite with views. New Flooring and Paint inside and out. You have to see this Home!
This property is off market, which means it's not currently listed for sale or rent on Zillow. This may be different from what's available on other websites or public sources.

