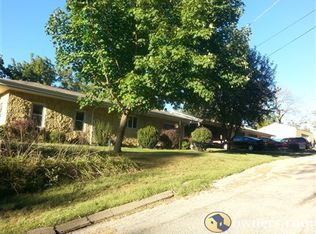Post card worthy and park like setting in town are just a couple ways to describe this lovely home. This home offers 4 bed with a bonus room, 2 complete baths, fenced in yard, beautiful landscaping, New central air with heat pump installed in 2018, all new vinyl siding 2018, professional installed gutter guards 2018, French drain west side of house 2018, roof (complete tear off) and gutters 6 years old, gutters in front of house trenched and running underground 2018, all double pained windows, light blocking shades, vaulted ceiling in living room, kitchen and dining room remodeled down to the studs are wonderful updates that have been done by the current owners. Foyer room 13.2 L X 7.9 W and Mud Room is 6 L X 6.6 W This home is ready to sell!! Call for your private showing today and don't miss out.
This property is off market, which means it's not currently listed for sale or rent on Zillow. This may be different from what's available on other websites or public sources.
