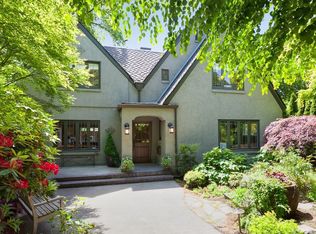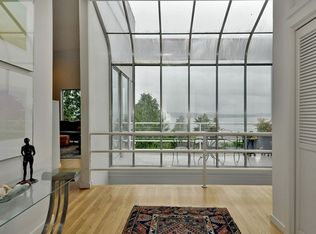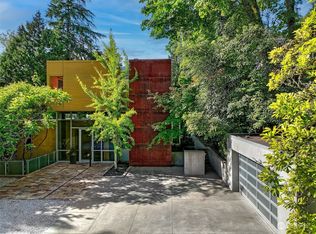This magnificent home, designed by architect Stuart Silk, has a commanding presence and panoramic views of Lake Washington and the Cascade Mountains. Situated at the end of a driveway that winds its way up a hillside, it also enjoys an unusual sense of privacy. Mature rhododendron and tall conifers provide a verdant screen that shields it from the street below. The house sits on the footprint of a 1923 home original to the site. Only the foundation and a few prized period elements of the first structure remain. An essentially new house was built with the finest materials and extraordinary attention to detail. Constructed in phases, it was completed in 2005. The exterior has granite walls detailed with limestone, a slate roof and covered entry crowned by a round turret. An arched front door of glass and steel opens to a dramatic two-story entrance hall with an oval domed ceiling, limestone floors, and a circular limestone staircase with wrought iron railing. Two sets of old pocket doors located in the entry hall once belonged to a chateau in France. A gracious living room with a beamed 106-ceiling retains lovely mahogany pegged floors and a wood-burning fireplace with a slate surround and hearth from the original 1923 house. The room also has a wall of built-in cabinetry, a bay window overlooking an herb garden, and a door to an expansive terrace with breathtaking water and mountain vistas. The multi-level terrace, ideal for outdoor entertaining, has limestone floors and wrought iron railing capped in bronze. A swim resistant pool with a Jacuzzi is situated on the lower level of the terrace. Steps from the living room lead up to an adjoining formal dining room with original mahogany floors and French doors with beveled glass, also brought from France. Other features include built-in display cabinetry, a fireplace, and bay window with water and mountain views. The chefs kitchen is appointed with cherry cabinetry, granite counters and French limestone floors. Stainless steel appliances include a Sub-Zero refrigerator and a Wolf gas range. The kitchen also offers a large center island, butlers pantry and walk-in pantry. Adjacent to the kitchen is a large, two-level family room with a beamed ceiling. The upper level, designed for informal dining, has a pass-through window to the kitchen, limestone floors, and a built-in desk with granite counters. Steps lead down to an expansive space for informal living with random-width Eastern Canadian maple floors and a massive gas fireplace with a Texas limestone surround. Built-in cabinetry for media equipment lines one wall, while a large curved window graces another. Two sets of French doors open to a west-facing terrace with an outdoor fireplace and gas hook-up. The main level is served by a powder room with limestone floors, custom tile detailing, and a distinctive blown glass sink. The house has four bedrooms, all en suite and located on the second level. A custom door opens to an outstanding, grand scale master suite with a high coffered ceiling and built-in cabinetry. A bay window and Juliet balcony take in sweeping water and mountain views. His and her dressing areas have cabinetry of lacquered African wood topped with Hallila limestone counters. There are his and her closets, along with a closet specially designed for shoes. The master bath is sumptuously appointed in Blue Bahia granite. Amenities include a platform soaking tub with a view, glass-walled limestone shower, heated towel bars, and two vanities, each with a TV. The door to the water closet was also reclaimed from the French chateau. The other three bedrooms are all ample in size two of them have 13' ceilings and built-in cabinetry. Each bedroom has its own full bath. One bath features an antique vanity topped with Carrara marble, while another has hand-painted tile with a charming elephant motif. The house has two utility rooms. The one conveniently located on the second level offers stacking laundry facilities, a Carrara
This property is off market, which means it's not currently listed for sale or rent on Zillow. This may be different from what's available on other websites or public sources.


