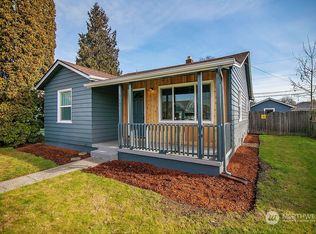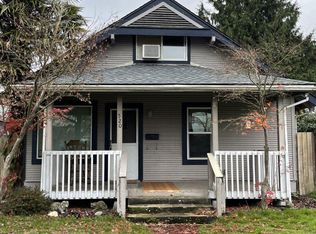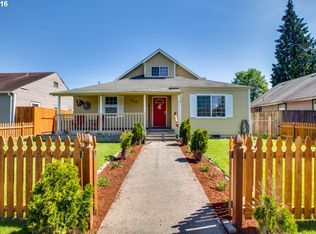Don’t miss this darling 2-bedroom, 1-bathroom bungalow nestled in Longview close to Lake Sacajawea! Full of warmth and character, this home features charming original details, including rich hardwood floors, graceful archways, and custom built-ins throughout. The inviting living room showcases the gorgeous wood flooring, a cozy framed by built-in cabinets, The bright, open kitchen is both functional and stylish, complete with a freestanding range, built-in microwave, and dishwasher. You'll also enjoy the updated bathroom and a dedicated indoor utility/laundry room with extra storage space. Outdoors, you’ll enjoy a fully fenced in yard with plenty of space for outdoor entertaining, summer BBQs. Addt out building for office or hobby room.
This property is off market, which means it's not currently listed for sale or rent on Zillow. This may be different from what's available on other websites or public sources.



