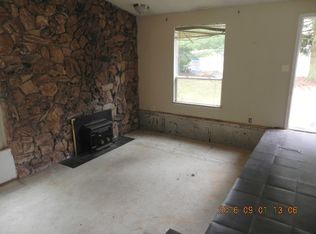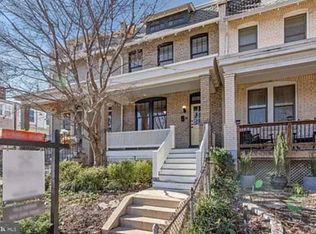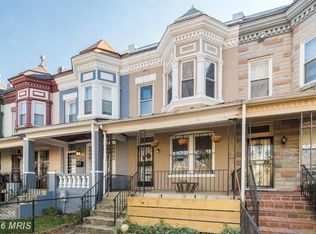Gorgeously-maintained townhouse featuring in-law basement suite! Location is unbeatable--very close to popular H Street and Capitol Hill! Features include 4 bedrooms, 2 bathrooms, an attached garage! Exposed brick throughout, hardwood floors and beamed ceilings allowing for plenty of natural light. Large outdoor oasis, updated kitchen appliances and master suite with huge walk-in closet. Basement rents for $1,200/month. A must-see dream home! OPEN HOUSE SATURDAY 8/5 & SUNDAY 8/6 1-3PM!
This property is off market, which means it's not currently listed for sale or rent on Zillow. This may be different from what's available on other websites or public sources.


