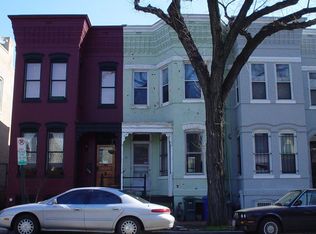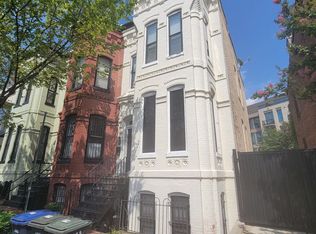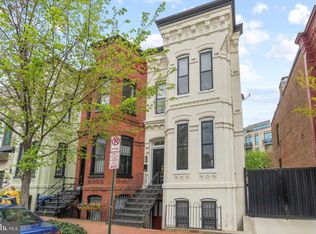Sold for $1,125,000
$1,125,000
516 11th St SE, Washington, DC 20003
4beds
1,440sqft
Townhouse
Built in 1896
1,440 Square Feet Lot
$1,108,000 Zestimate®
$781/sqft
$4,892 Estimated rent
Home value
$1,108,000
$1.03M - $1.20M
$4,892/mo
Zestimate® history
Loading...
Owner options
Explore your selling options
What's special
VICTORIAN DELIVERS THE BEST OF VINTAGE AND VIBRANT! Just 4 blocks to Eastern Market, Lincoln Park, or River Trail, a lovely END-OF-ROW red brick beauty. Well-preserved original architectural features include stone fireplace mantels, exposed brick, stairs and rail, solid doors, transoms, casework, heart of pine floors, and more. Thoughtful refinements and renovations include replacement windows, CAC, a STUNNING open craftsman kitchen, SOARING owner bedroom suite, and more! On the lower a complete guest or Au Pair with full bath and Murphy bed, plus private front entrance. RARE balance of deep dimensions, side windows, graceful room divisions, smart updates and nuanced restorations. OPEN SATURDAY + SUNDAY 1-3P or Call us for a private tour.
Zillow last checked: 8 hours ago
Listing updated: June 26, 2025 at 09:35am
Listed by:
Joel Nelson 202-243-7707,
Keller Williams Capital Properties
Bought with:
Nathan Julian Guggenheim, SP98364671
Washington Fine Properties, LLC
Source: Bright MLS,MLS#: DCDC2146800
Facts & features
Interior
Bedrooms & bathrooms
- Bedrooms: 4
- Bathrooms: 4
- Full bathrooms: 3
- 1/2 bathrooms: 1
- Main level bathrooms: 1
Basement
- Area: 624
Heating
- Forced Air, Natural Gas
Cooling
- Central Air, Electric
Appliances
- Included: Gas Water Heater
- Laundry: Has Laundry, Lower Level
Features
- Open Floorplan, High Ceilings
- Flooring: Hardwood, Ceramic Tile
- Basement: Front Entrance,Improved
- Number of fireplaces: 1
Interior area
- Total structure area: 2,064
- Total interior livable area: 1,440 sqft
- Finished area above ground: 1,440
- Finished area below ground: 0
Property
Parking
- Parking features: On Street, Other
- Has uncovered spaces: Yes
Accessibility
- Accessibility features: None
Features
- Levels: Three
- Stories: 3
- Patio & porch: Patio
- Exterior features: Extensive Hardscape
- Pool features: None
- Fencing: Privacy,Wood,Back Yard
- Has view: Yes
- View description: City
Lot
- Size: 1,440 sqft
- Features: Urban, Urban Land-Sassafras-Chillum
Details
- Additional structures: Above Grade, Below Grade
- Parcel number: 0994//0025
- Zoning: RF-1
- Special conditions: Standard
Construction
Type & style
- Home type: Townhouse
- Architectural style: Victorian
- Property subtype: Townhouse
Materials
- Brick
- Foundation: Concrete Perimeter
Condition
- Very Good
- New construction: No
- Year built: 1896
- Major remodel year: 2008
Utilities & green energy
- Electric: 200+ Amp Service
- Sewer: Public Sewer
- Water: Public
- Utilities for property: Underground Utilities
Community & neighborhood
Location
- Region: Washington
- Subdivision: Capitol Hill
Other
Other facts
- Listing agreement: Exclusive Right To Sell
- Listing terms: Cash,Conventional,FHA,VA Loan
- Ownership: Fee Simple
Price history
| Date | Event | Price |
|---|---|---|
| 8/14/2024 | Sold | $1,125,000-2.1%$781/sqft |
Source: | ||
| 8/6/2024 | Pending sale | $1,149,000$798/sqft |
Source: | ||
| 7/15/2024 | Contingent | $1,149,000$798/sqft |
Source: | ||
| 6/20/2024 | Listed for sale | $1,149,000+67.7%$798/sqft |
Source: | ||
| 5/4/2020 | Listing removed | $4,000$3/sqft |
Source: Zillow Rental Manager Report a problem | ||
Public tax history
| Year | Property taxes | Tax assessment |
|---|---|---|
| 2025 | $9,032 -5.1% | $1,152,490 +2.9% |
| 2024 | $9,516 +4% | $1,119,530 +4% |
| 2023 | $9,149 +6.9% | $1,076,380 +6.9% |
Find assessor info on the county website
Neighborhood: Capitol Hill
Nearby schools
GreatSchools rating
- 7/10Tyler Elementary SchoolGrades: PK-5Distance: 0.1 mi
- 4/10Jefferson Middle School AcademyGrades: 6-8Distance: 1.7 mi
- 2/10Eastern High SchoolGrades: 9-12Distance: 0.9 mi
Schools provided by the listing agent
- Elementary: Tyler
- District: District Of Columbia Public Schools
Source: Bright MLS. This data may not be complete. We recommend contacting the local school district to confirm school assignments for this home.
Get pre-qualified for a loan
At Zillow Home Loans, we can pre-qualify you in as little as 5 minutes with no impact to your credit score.An equal housing lender. NMLS #10287.
Sell with ease on Zillow
Get a Zillow Showcase℠ listing at no additional cost and you could sell for —faster.
$1,108,000
2% more+$22,160
With Zillow Showcase(estimated)$1,130,160



