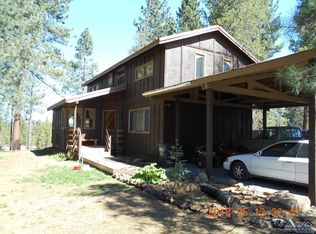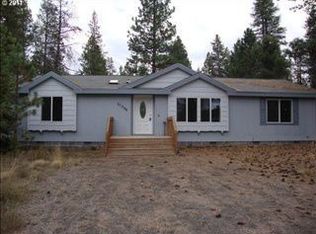1.76 hillside acres in the Ponderosa Pines is where we start. 24 x 34 manufactured home with an A-frame cabin with attic, 24 x 24 wood sided garage with concrete floor, insulated storage room and a dog grooming parlor. Imagine the possibilities - a retreat with room for RVs and boats...a future building site wiith a peek-a-boo view of Mt Bachelor and South Sister...or how about an affordable home to start living your Central Oregon dream? New septic tank, carpet, range/oven. Owner terms for a qualified buyer with 20% down, 4% interest, 30-year amortization with a 5-year balloon.
This property is off market, which means it's not currently listed for sale or rent on Zillow. This may be different from what's available on other websites or public sources.

