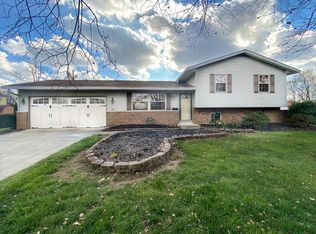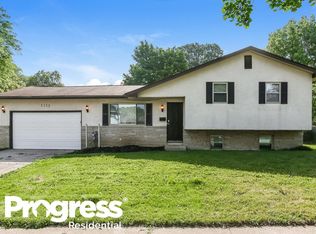Great opportunity to own a well-loved 3 bedroom 2 1/2 bathroom home in Forest Park! New laminate flooring! New carpet! HW flooring through entry & kitchen! Fresh paint throughout! Dark mocha colored cabinets adorn the eat-in kitchen space. Dining room to host family & friends! Functional FP in LL family room. FULL basement level ready to be finished or enjoy a TON of storage space! 2-car side-load garage! Fenced corner lot to enjoy all year round! SO MANY UPDATES: New furnace (2019), Hot Water Heater (2019), SS Refrigerator (2014), SS microwave (2018), High-End SS Electric Range w/convection oven (2017), Garbage disposal (2017), Sump Pump (2019), ROSATI Windows (2010), Transferable Warranty for waterproofed basement (2019), New Sewer Line (2020), & MUCH MORE! Hurry-this home has it all!
This property is off market, which means it's not currently listed for sale or rent on Zillow. This may be different from what's available on other websites or public sources.

