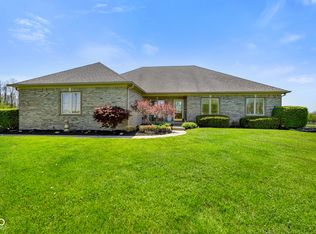Sold
$580,000
5159 E Watson Rd, Mooresville, IN 46158
3beds
3,320sqft
Residential, Single Family Residence
Built in 1997
3.59 Acres Lot
$576,100 Zestimate®
$175/sqft
$2,501 Estimated rent
Home value
$576,100
$536,000 - $622,000
$2,501/mo
Zestimate® history
Loading...
Owner options
Explore your selling options
What's special
Picturesque retreat nestled on 3.5 acres of pristine landscape. This stunning 3 bedroom, 2.5 bath Cape Cod residence exudes elegance and warmth from every angle. As you approach, the inviting covered front porch welcomes you with its classic appeal. The heart of this home is the eat-in kitchen, adorned with luxurious granite countertops that provides ample workspace and a touch of sophistication. The kitchen flows into a formal dining area which is open to the living room. Upstairs bonus room would make a perfect office or 4th bedroom. Main level master suite with the remaining 2 bedrooms on the upper level. Enjoy the covered back porch, or entertain by the firepit. Home is wired for generator! This home welcomes you to country living!
Zillow last checked: 8 hours ago
Listing updated: October 24, 2023 at 12:14pm
Listing Provided by:
Amanda LaVullis 317-502-6173,
Carpenter, REALTORS®
Bought with:
Jennifer Blandford
Carpenter, REALTORS®
Source: MIBOR as distributed by MLS GRID,MLS#: 21940939
Facts & features
Interior
Bedrooms & bathrooms
- Bedrooms: 3
- Bathrooms: 3
- Full bathrooms: 2
- 1/2 bathrooms: 1
- Main level bathrooms: 2
- Main level bedrooms: 1
Primary bedroom
- Features: Engineered Hardwood
- Level: Main
- Area: 225 Square Feet
- Dimensions: 15x15
Bedroom 2
- Level: Upper
- Area: 330 Square Feet
- Dimensions: 15x22
Bedroom 3
- Level: Upper
- Area: 330 Square Feet
- Dimensions: 15x22
Other
- Features: Tile-Ceramic
- Level: Main
- Area: 66 Square Feet
- Dimensions: 06x11
Bonus room
- Level: Upper
- Area: 350 Square Feet
- Dimensions: 14x25
Breakfast room
- Features: Engineered Hardwood
- Level: Main
- Area: 120 Square Feet
- Dimensions: 10x12
Dining room
- Features: Engineered Hardwood
- Level: Main
- Area: 156 Square Feet
- Dimensions: 12x13
Kitchen
- Features: Engineered Hardwood
- Level: Main
- Area: 176 Square Feet
- Dimensions: 11x16
Living room
- Features: Engineered Hardwood
- Level: Main
- Area: 285 Square Feet
- Dimensions: 15x19
Heating
- Forced Air, Propane
Cooling
- Has cooling: Yes
Appliances
- Included: Gas Cooktop, Dishwasher, Dryer, Disposal, Microwave, Oven, Propane Water Heater, Refrigerator, Washer, Water Softener Owned
Features
- Attic Access, Ceiling Fan(s), High Speed Internet, Smart Thermostat
- Windows: Screens Some, Wood Work Stained
- Has basement: No
- Attic: Access Only
Interior area
- Total structure area: 3,320
- Total interior livable area: 3,320 sqft
- Finished area below ground: 0
Property
Parking
- Total spaces: 2
- Parking features: Attached, Concrete, Garage Door Opener, Side Load Garage
- Attached garage spaces: 2
- Details: Garage Parking Other(Finished Garage, Service Door)
Features
- Levels: Two
- Stories: 2
- Patio & porch: Covered, Deck
- Exterior features: Fire Pit
- Has view: Yes
- View description: Rural, Trees/Woods
Lot
- Size: 3.59 Acres
- Features: Not In Subdivision, Rural - Not Subdivision, Mature Trees
Details
- Additional structures: Barn Mini
- Additional parcels included: 550620210002.000015
- Parcel number: 550620210003000015
- Special conditions: Defects/None Noted,Sales Disclosure Supplements
Construction
Type & style
- Home type: SingleFamily
- Architectural style: Cape Cod
- Property subtype: Residential, Single Family Residence
Materials
- Brick, Cedar
- Foundation: Block
Condition
- Updated/Remodeled
- New construction: No
- Year built: 1997
Utilities & green energy
- Electric: 200+ Amp Service, Generator
- Sewer: Septic Tank
- Water: Municipal/City
- Utilities for property: Electricity Connected, Water Connected
Community & neighborhood
Location
- Region: Mooresville
- Subdivision: No Subdivision
Price history
| Date | Event | Price |
|---|---|---|
| 10/24/2023 | Sold | $580,000-3.3%$175/sqft |
Source: | ||
| 9/22/2023 | Pending sale | $600,000+16.5%$181/sqft |
Source: | ||
| 9/14/2023 | Price change | $515,000-14.2%$155/sqft |
Source: | ||
| 9/13/2023 | Price change | $600,000-4%$181/sqft |
Source: | ||
| 8/30/2023 | Listed for sale | $625,000+2303.8%$188/sqft |
Source: | ||
Public tax history
| Year | Property taxes | Tax assessment |
|---|---|---|
| 2024 | $1,729 +2.2% | $349,200 +2.2% |
| 2023 | $1,691 +28.7% | $341,700 +10.4% |
| 2022 | $1,314 +4.3% | $309,500 +15.5% |
Find assessor info on the county website
Neighborhood: 46158
Nearby schools
GreatSchools rating
- 5/10Neil Armstrong Elementary SchoolGrades: PK-6Distance: 3.5 mi
- 5/10Paul Hadley Middle SchoolGrades: 7-8Distance: 4.8 mi
- 8/10Mooresville High SchoolGrades: 9-12Distance: 4.9 mi
Schools provided by the listing agent
- Middle: Paul Hadley Middle School
- High: Mooresville High School
Source: MIBOR as distributed by MLS GRID. This data may not be complete. We recommend contacting the local school district to confirm school assignments for this home.
Get a cash offer in 3 minutes
Find out how much your home could sell for in as little as 3 minutes with a no-obligation cash offer.
Estimated market value$576,100
Get a cash offer in 3 minutes
Find out how much your home could sell for in as little as 3 minutes with a no-obligation cash offer.
Estimated market value
$576,100
