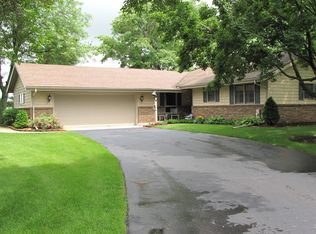ATTENTION AVIATION ENTHUSIAST. YOU WILL LOVE THIS 40X36 HANGER WITH APPROVED RLA GRASS LANDING STRIP UNTIED ACRS. ENJOY COUNTRY LIVING ON 23 ACRES WITH OUTBUILDINGS. GREAT FOR YOUR ANIMALS & HOBBIES. BRING DECORATING IDEAS TO THIS 1531 SF 3 BEDROOM, 2 BATH RANCH WITH ATTACHED 2 CAR GARAGE & GARDEN SHED. KITCHEN OPENS TO LARGE LIGHT & BRIGHT DINING AREA. FORMAL DINING & LIVING ROOM. WIDE ENTRY LEADING TO FAMILY ROOM WITH CORN/PALLET STOVE. PARTIALLY FINISHED BASEMENT WITH LP GAS FIREPLACE. KITCHEN ADDITION 2010, ANDERSON WINDOWS 2010, ROOF & SIDING 2010. ENDLESS POSSIBILITIES WITH THIS UNIQUE PROPERTY. LOW TAXES, ZONED A-1. SOLD "AS IS".
This property is off market, which means it's not currently listed for sale or rent on Zillow. This may be different from what's available on other websites or public sources.
