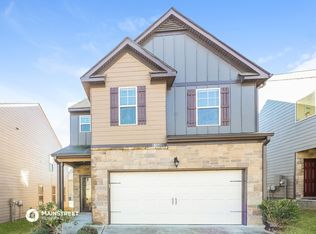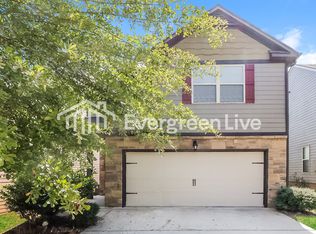Closed
$320,000
5158 Rapahoe Trl, Atlanta, GA 30349
4beds
1,942sqft
Single Family Residence, Residential
Built in 2016
4,356 Square Feet Lot
$291,000 Zestimate®
$165/sqft
$2,405 Estimated rent
Home value
$291,000
$276,000 - $306,000
$2,405/mo
Zestimate® history
Loading...
Owner options
Explore your selling options
What's special
Architecturally Inspiring! - Move in Condition - Exciting Open Craftsman Style 2 Story Brick & Frame Home Floor Plan with Expansive 4 Bedroom, 2.5 Baths. A Delightful Home w Character & Charm. Light, Bright and Open Describes This Special Home with a Floor Plan that Flows. Spacious Foyer Area Greets Your Guests Complimented by a Half Bath and Coat Closet. Spacious Entertainment Size Living Room Area w Fireplace For Hours of Entertainment. Gourmet Granite Kitchen with Lots of Counter Space and Cabinets to Prepare and Hone Your Culinary Skills. Nice Patio for Those Special Gatherings or Just to Read and Relax. Well Designed Oversized Trayed Private Primary Bedroom Suite. Don't Miss the Primary Deep Walk in "L" Shaped Closet. Vaulted Primary Double Bath Vanity Area with Separate Tub, and Shower Area. Generously Planned Sized Vaulted Secondary Bedrooms with Privacy. The Home Features Newer Cosmetics, and Flooring. Nice Size Two Gar Garage. Nice Sought After Location, 10 Minutes to Hartsfield Jackson Intl Airport, Close to Support Services, Major Roads, Educational Facilities and Medical Facilities. Seller Never Occupied Subject and Does Not Warrant or Guarantee Property - Used As Prior Rental This Home is Being Sold Strictly "As Is", Where Is, No Disclosures. Buyers Will Have the Right to an Inspection. Selling Agents See HOA for All Details. Buyer Responsible for HOA CAD Exhibit and Costs. The "Closing" shall not Occur Within 21 Days of Effective Binding Date. Seller Needs Time to Coordinate Title and Closing, Easy to Show, Inspect, Compare and Price for Area.
Zillow last checked: 8 hours ago
Listing updated: April 02, 2024 at 12:11am
Listing Provided by:
MARC OPPENHEIMER,
Atlanta Communities 678-296-6550
Bought with:
MONEK HARRIS, 408320
HomeSmart
Source: FMLS GA,MLS#: 7267060
Facts & features
Interior
Bedrooms & bathrooms
- Bedrooms: 4
- Bathrooms: 3
- Full bathrooms: 2
- 1/2 bathrooms: 1
Primary bedroom
- Features: Oversized Master, Other
- Level: Oversized Master, Other
Bedroom
- Features: Oversized Master, Other
Primary bathroom
- Features: Double Vanity, Separate Tub/Shower, Vaulted Ceiling(s), Whirlpool Tub
Dining room
- Features: Open Concept
Kitchen
- Features: Cabinets Stain, Eat-in Kitchen, Kitchen Island, Stone Counters, View to Family Room
Heating
- Central
Cooling
- Central Air
Appliances
- Included: Dishwasher, Electric Oven, Electric Water Heater, Gas Cooktop, Microwave
- Laundry: In Hall, Upper Level
Features
- Entrance Foyer, High Ceilings 9 ft Main, Tray Ceiling(s), Walk-In Closet(s)
- Flooring: Carpet, Laminate, Other
- Windows: Double Pane Windows, Insulated Windows, Window Treatments
- Basement: None
- Attic: Pull Down Stairs
- Number of fireplaces: 1
- Fireplace features: Great Room
- Common walls with other units/homes: No Common Walls
Interior area
- Total structure area: 1,942
- Total interior livable area: 1,942 sqft
- Finished area above ground: 2,010
Property
Parking
- Total spaces: 2
- Parking features: Garage
- Garage spaces: 2
Accessibility
- Accessibility features: None
Features
- Levels: Two
- Stories: 2
- Patio & porch: Patio
- Exterior features: Private Yard
- Pool features: None
- Has spa: Yes
- Spa features: Bath, None
- Fencing: None
- Has view: Yes
- View description: Other
- Waterfront features: None
- Body of water: None
Lot
- Size: 4,356 sqft
- Dimensions: 37 x 112 x 37 x 112
- Features: Back Yard, Front Yard
Details
- Additional structures: None
- Parcel number: 09F340001336747
- Other equipment: None
- Horse amenities: None
Construction
Type & style
- Home type: SingleFamily
- Architectural style: Craftsman
- Property subtype: Single Family Residence, Residential
Materials
- Brick Front, HardiPlank Type
- Foundation: Slab
- Roof: Composition
Condition
- Resale
- New construction: No
- Year built: 2016
Utilities & green energy
- Electric: 110 Volts, 220 Volts
- Sewer: Public Sewer
- Water: Public
- Utilities for property: Electricity Available, Natural Gas Available, Sewer Available
Green energy
- Energy efficient items: None
- Energy generation: None
Community & neighborhood
Security
- Security features: Smoke Detector(s)
Community
- Community features: Other
Location
- Region: Atlanta
- Subdivision: Parkway Villages
HOA & financial
HOA
- Has HOA: Yes
- HOA fee: $30 monthly
- Association phone: 404-835-9313
Other
Other facts
- Road surface type: Asphalt
Price history
| Date | Event | Price |
|---|---|---|
| 3/26/2024 | Sold | $320,000+1.6%$165/sqft |
Source: | ||
| 2/1/2024 | Listed for sale | $314,900$162/sqft |
Source: | ||
| 1/3/2024 | Pending sale | $314,900$162/sqft |
Source: | ||
| 12/8/2023 | Price change | $314,900-3.1%$162/sqft |
Source: | ||
| 11/14/2023 | Price change | $324,900-1.5%$167/sqft |
Source: | ||
Public tax history
| Year | Property taxes | Tax assessment |
|---|---|---|
| 2024 | $3,614 -0.3% | $138,360 |
| 2023 | $3,624 +31.5% | $138,360 +32.1% |
| 2022 | $2,756 +11.4% | $104,760 +18.4% |
Find assessor info on the county website
Neighborhood: 30349
Nearby schools
GreatSchools rating
- 6/10Lee Elementary SchoolGrades: PK-5Distance: 1 mi
- 6/10Camp Creek Middle SchoolGrades: 6-8Distance: 1.9 mi
- 4/10Langston Hughes High SchoolGrades: 9-12Distance: 4.6 mi
Schools provided by the listing agent
- Elementary: Lee
- Middle: Camp Creek
- High: Westlake
Source: FMLS GA. This data may not be complete. We recommend contacting the local school district to confirm school assignments for this home.
Get a cash offer in 3 minutes
Find out how much your home could sell for in as little as 3 minutes with a no-obligation cash offer.
Estimated market value
$291,000
Get a cash offer in 3 minutes
Find out how much your home could sell for in as little as 3 minutes with a no-obligation cash offer.
Estimated market value
$291,000

