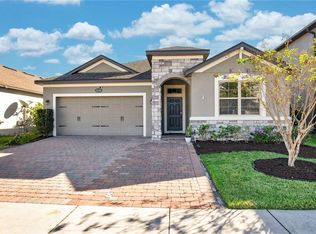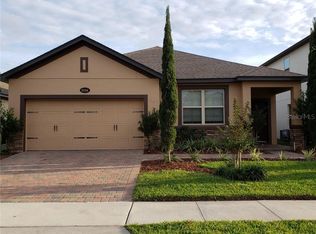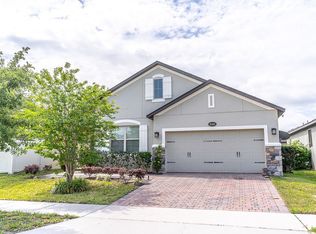Sold for $665,000 on 11/04/24
$665,000
5158 E Appenine Loop, St. Cloud, FL 34771
5beds
3,745sqft
Single Family Residence
Built in 2016
5,662.8 Square Feet Lot
$629,900 Zestimate®
$178/sqft
$3,525 Estimated rent
Home value
$629,900
$567,000 - $699,000
$3,525/mo
Zestimate® history
Loading...
Owner options
Explore your selling options
What's special
Upon entering this beautiful home, you encounter the large separate dining room to your right and as you proceed through this open floor first floor, floorplan you will notice the large-scale tile floors, an amazing kitchen to your right and then the living room that opens out to the pool area. Also, laundry room and a full master/in-law suite with its own entry and two bathrooms as well as a walk-in closet. The wood stairs are equipped with a chair lift to the second floor. Upstairs you will have four bedrooms and three more bathrooms. Carpet throughout on the second floor and a huge family room to relax in. The kitchen is amazing and features oversized appliances along with an induction stove top, built in microwave and oven along with a commercial grade exhaust fan with dual motors.
Zillow last checked: 8 hours ago
Listing updated: January 03, 2025 at 04:23pm
Listed by:
Raymond Andrew York 321-200-5522,
SGT Yorks Real Estate Services
Bought with:
Raymond Andrew York, 3226444
SGT Yorks Real Estate Services
Source: BeachesMLS ,MLS#: F10453928 Originating MLS: Beaches MLS
Originating MLS: Beaches MLS
Facts & features
Interior
Bedrooms & bathrooms
- Bedrooms: 5
- Bathrooms: 5
- Full bathrooms: 5
- Main level bathrooms: 2
- Main level bedrooms: 1
Primary bedroom
- Features: 2 Master Suites
- Level: Master Bedroom Ground Level,Upper
Primary bathroom
- Features: 2 Master Bathrooms, Combination Tub & Shower
Dining room
- Features: Eat-in Kitchen, Formal Dining
Heating
- Central, Electric
Cooling
- Central Air, Electric
Appliances
- Included: Dishwasher, Disposal, Dryer, Electric Water Heater, Ice Maker, Microwave, Refrigerator, Self Cleaning Oven, Oven, Washer
- Laundry: Washer/Dryer Hook-Up
Features
- First Floor Entry, Pantry, Walk-In Closet(s)
- Flooring: Carpet, Tile, Wood
- Windows: Blinds/Shades
Interior area
- Total structure area: 4,432
- Total interior livable area: 3,745 sqft
Property
Parking
- Total spaces: 2
- Parking features: Attached, Driveway, Paved, Garage Door Opener
- Attached garage spaces: 2
- Has uncovered spaces: Yes
Features
- Levels: Two
- Stories: 2
- Entry location: First Floor Entry
- Patio & porch: Patio, Screened
- Pool features: In Ground, Fenced, Gunite, Heated, Salt Water
- Fencing: Fenced
- Has view: Yes
- View description: Pool
Lot
- Size: 5,662 sqft
- Features: Less Than 1/4 Acre Lot
Details
- Parcel number: 202531425700011550
- Special conditions: As Is
Construction
Type & style
- Home type: SingleFamily
- Property subtype: Single Family Residence
Materials
- Concrete, Stucco
- Foundation: Slab
- Roof: Composition
Condition
- Year built: 2016
Utilities & green energy
- Sewer: Public Sewer
- Water: Public
Community & neighborhood
Security
- Security features: Smoke Detector(s)
Community
- Community features: Pool, Maintained Community, Park, Playground
Location
- Region: Saint Cloud
- Subdivision: Narcoossee Village
HOA & financial
HOA
- Has HOA: Yes
- HOA fee: $105 monthly
Other
Other facts
- Listing terms: Cash,Conventional,FHA,VA Loan
Price history
| Date | Event | Price |
|---|---|---|
| 11/4/2024 | Sold | $665,000-1.5%$178/sqft |
Source: | ||
| 10/17/2024 | Pending sale | $675,000$180/sqft |
Source: | ||
| 9/3/2024 | Price change | $675,000-1.5%$180/sqft |
Source: | ||
| 8/13/2024 | Price change | $685,000-1.4%$183/sqft |
Source: | ||
| 7/26/2024 | Price change | $695,000-2.8%$186/sqft |
Source: | ||
Public tax history
| Year | Property taxes | Tax assessment |
|---|---|---|
| 2024 | $631 +1.5% | $555,600 +3.9% |
| 2023 | $622 +7.9% | $535,000 +15.3% |
| 2022 | $576 +2.1% | $464,100 +23.9% |
Find assessor info on the county website
Neighborhood: 34771
Nearby schools
GreatSchools rating
- 5/10Narcoossee Elementary SchoolGrades: PK-5Distance: 1.6 mi
- 6/10Narcoossee Middle SchoolGrades: 6-8Distance: 1.6 mi
- 5/10Harmony High SchoolGrades: 9-12Distance: 9.4 mi
Get a cash offer in 3 minutes
Find out how much your home could sell for in as little as 3 minutes with a no-obligation cash offer.
Estimated market value
$629,900
Get a cash offer in 3 minutes
Find out how much your home could sell for in as little as 3 minutes with a no-obligation cash offer.
Estimated market value
$629,900


