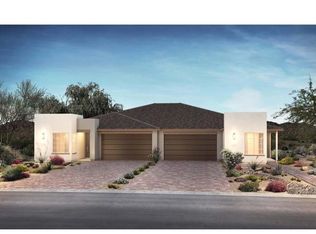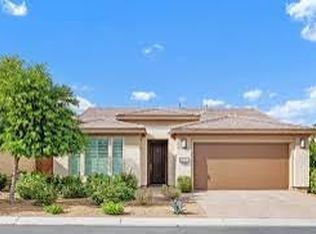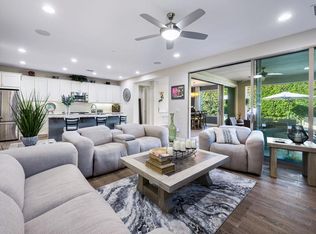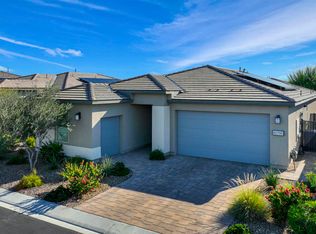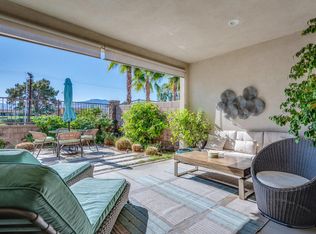Experience the pinnacle of active 55+ desert living in this turn-key, nearly-new Valetta floorplan at Trilogy at The Polo Club. This home is designed for the discerning individual seeking a seamless fusion of contemporary elegance, effortless single-level living, and a vibrant social calendar. The open-concept design immediately captures attention, flowing into a state-of-the-art gourmet kitchen defined by a Quartz slab center island, sleek soft-close hardware, and a high-end KitchenAid stainless steel appliance package. The layout is enhanced by a versatile den/bonus room and a luxurious Primary Suite, while the West-facing patio frames stunning mountain views--perfect for evening relaxation. The home is equipped with a fully-paid-for solar system, providing immediate and substantial long-term utility savings. Best of all, a highly desirable Club Membership is available for transfer to the new owner, granting exclusive and immediate access to Trilogy's world-class resort amenities, including the fitness center, pools, and on-site restaurant, ensuring a life of connection and convenience.
For sale
Listing Provided by:
Kimberly Oleson DRE #02040875 760-799-5577,
Coldwell Banker Realty,
Terry McCarty DRE #01239625,
Coldwell Banker Realty
$599,000
51575 Whiptail Dr, Indio, CA 92201
2beds
1,678sqft
Est.:
Single Family Residence
Built in 2023
3,807 Square Feet Lot
$593,100 Zestimate®
$357/sqft
$245/mo HOA
What's special
West-facing patioState-of-the-art gourmet kitchenSleek soft-close hardwareQuartz slab center islandLuxurious primary suiteOpen-concept designStunning mountain views
- 56 days |
- 166 |
- 7 |
Zillow last checked: 10 hours ago
Listing updated: December 04, 2025 at 09:04am
Listing Provided by:
Kimberly Oleson DRE #02040875 760-799-5577,
Coldwell Banker Realty,
Terry McCarty DRE #01239625,
Coldwell Banker Realty
Source: CRMLS,MLS#: 219136340DA Originating MLS: California Desert AOR & Palm Springs AOR
Originating MLS: California Desert AOR & Palm Springs AOR
Tour with a local agent
Facts & features
Interior
Bedrooms & bathrooms
- Bedrooms: 2
- Bathrooms: 2
- Full bathrooms: 2
Rooms
- Room types: Great Room
Heating
- Central
Cooling
- Central Air
Appliances
- Laundry: Laundry Room
Features
- Flooring: Tile
- Has fireplace: No
Interior area
- Total interior livable area: 1,678 sqft
Video & virtual tour
Property
Parking
- Total spaces: 2
- Parking features: Driveway, On Street
- Attached garage spaces: 2
Features
- Levels: One
- Stories: 1
- Has private pool: Yes
- Pool features: Electric Heat, In Ground
- Spa features: Community, Heated, In Ground
- Has view: Yes
- View description: Mountain(s), Peek-A-Boo
Lot
- Size: 3,807 Square Feet
- Features: Drip Irrigation/Bubblers
Details
- Parcel number: 779580015
- Special conditions: Standard
Construction
Type & style
- Home type: SingleFamily
- Property subtype: Single Family Residence
- Attached to another structure: Yes
Condition
- New construction: No
- Year built: 2023
Details
- Builder model: Valetta
- Builder name: SHEA Homes
Utilities & green energy
- Utilities for property: Cable Available
Community & HOA
Community
- Features: Gated
- Security: Security Gate, Gated Community
- Senior community: Yes
- Subdivision: Trilogy Polo Club
HOA
- Has HOA: Yes
- Amenities included: Clubhouse, Controlled Access, Fitness Center, Maintenance Grounds, Meeting Room, Management, Recreation Room, Tennis Court(s), Cable TV
- HOA fee: $245 monthly
Location
- Region: Indio
Financial & listing details
- Price per square foot: $357/sqft
- Tax assessed value: $606,801
- Annual tax amount: $8,835
- Date on market: 10/15/2025
- Listing terms: Cash,Cash to New Loan,Conventional
- Inclusions: Furnished as show.
Estimated market value
$593,100
$563,000 - $623,000
$3,451/mo
Price history
Price history
| Date | Event | Price |
|---|---|---|
| 10/15/2025 | Listed for sale | $599,000$357/sqft |
Source: | ||
| 10/3/2025 | Listing removed | $599,000$357/sqft |
Source: | ||
| 6/27/2025 | Pending sale | $599,000+0.7%$357/sqft |
Source: | ||
| 10/10/2023 | Sold | $595,000+2.4%$355/sqft |
Source: Public Record Report a problem | ||
| 7/16/2023 | Price change | $581,029-0.3%$346/sqft |
Source: | ||
Public tax history
Public tax history
| Year | Property taxes | Tax assessment |
|---|---|---|
| 2025 | $8,835 +1.9% | $606,801 +2% |
| 2024 | $8,673 +927.6% | $594,904 +2291.8% |
| 2023 | $844 +168.1% | $24,873 +2% |
Find assessor info on the county website
BuyAbility℠ payment
Est. payment
$3,961/mo
Principal & interest
$2912
Property taxes
$594
Other costs
$455
Climate risks
Neighborhood: 92201
Nearby schools
GreatSchools rating
- 5/10Mountain Vista Elementary SchoolGrades: K-6Distance: 1.2 mi
- 5/10Cahuilla Desert Academy Junior HighGrades: 7-8Distance: 0.6 mi
- 3/10Coachella Valley High SchoolGrades: 9-12Distance: 2.8 mi
- Loading
- Loading
