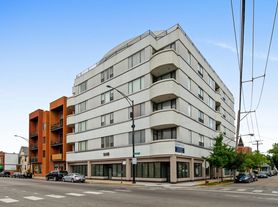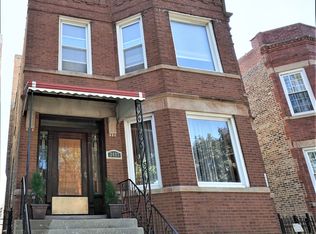Charming Two Story Remodeled TOWNHOUSE, Newly Sanded Hardwood Floors, 2 Bedroom, 1.5 Bath (NON SMOKING/NON VAPING/NON E-CIGARETTES) Property) with Private 1 Car "Deep" Garage, Private Large Outside Deck (17.3' x 14.6'), Private Fenced in Yard, Private Front/Back Entrance, Freshly Painted Entirety,. Excellent Jefferson Park Location!! Two Blocks (Walking distance) to Jefferson Park Terminal (Blue Line, Metra, Bus Lines), Robert Square Park, Veteran's Square: including Fast Food and Upscale Restaurants, Hair/Nail Salons, Stores, etc. Home features Newly Sanded Hardwood Floors throughout! Large Living Room with Canned Lighting, Spacious Full Size Kitchen with newer appliances. Main Floor has Seperate Laundry Room with Newer Samsung Washer/Dryer. 1/2 Bath on main floor with Upgraded Vanity and Marble Top. Enclosed Beautiful Front Porch with new ceramic tile. 2nd Floor has nicely sized two bedrooms with new Ceiling fan lights. 2nd Floor has Full Sized bath with tub and new ceramic Italian style tile. Spacious closets in each bedroom, two closets in upstairs hallway for clothes, linens and storage. Spacious front entry closet. Fantastic Oversized Private Deck with Privacy Fence and Backyard. Deep one car garage with additional parking on apron. Forced Air Heating, Central Air Conditioning. No Pets, No Smoking, No Vaping. Credit and Background Check Required. Broker/Owner
Townhouse for rent
$2,200/mo
5157 W Ainslie St, Chicago, IL 60630
2beds
882sqft
Price may not include required fees and charges.
Townhouse
Available Sat Nov 1 2025
No pets
Central air
In unit laundry
1 Garage space parking
Natural gas, forced air
What's special
Private fenced in yardPrivacy fencePrivate large outside deckDeep one car garageFreshly painted entiretyNew ceiling fan lightsSpacious full size kitchen
- 10 days |
- -- |
- -- |
Travel times
Looking to buy when your lease ends?
Get a special Zillow offer on an account designed to grow your down payment. Save faster with up to a 6% match & an industry leading APY.
Offer exclusive to Foyer+; Terms apply. Details on landing page.
Facts & features
Interior
Bedrooms & bathrooms
- Bedrooms: 2
- Bathrooms: 2
- Full bathrooms: 1
- 1/2 bathrooms: 1
Heating
- Natural Gas, Forced Air
Cooling
- Central Air
Appliances
- Included: Dryer, Washer
- Laundry: In Unit, Main Level
Features
- Storage
- Flooring: Hardwood
Interior area
- Total interior livable area: 882 sqft
Property
Parking
- Total spaces: 1
- Parking features: Garage, Covered
- Has garage: Yes
- Details: Contact manager
Features
- Patio & porch: Porch
- Exterior features: Blinds, Concrete, Deck, Detached, Enclosed Porch, Garage, Garage Door Opener, Garage Owned, Heating system: Forced Air, Heating: Gas, In Unit, Main Level, No Disability Access, On Site, Roof Type: Asphalt, Sidewalks, Storage, Storm Door(s), Window Treatments
Details
- Parcel number: 1309424050
Construction
Type & style
- Home type: Townhouse
- Property subtype: Townhouse
Materials
- Roof: Asphalt
Condition
- Year built: 1943
Building
Management
- Pets allowed: No
Community & HOA
Location
- Region: Chicago
Financial & listing details
- Lease term: 12 Months
Price history
| Date | Event | Price |
|---|---|---|
| 10/20/2025 | Price change | $2,200-7.4%$2/sqft |
Source: MRED as distributed by MLS GRID #12497695 | ||
| 10/17/2025 | Listed for rent | $2,375$3/sqft |
Source: MRED as distributed by MLS GRID #12497695 | ||
| 7/17/2001 | Sold | $141,000+31.8%$160/sqft |
Source: Public Record | ||
| 9/11/1998 | Sold | $107,000+65.5%$121/sqft |
Source: Public Record | ||
| 3/9/1994 | Sold | $64,666$73/sqft |
Source: Public Record | ||

