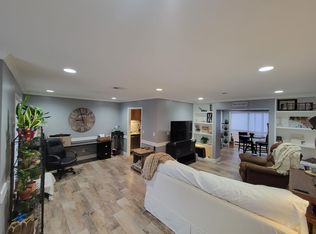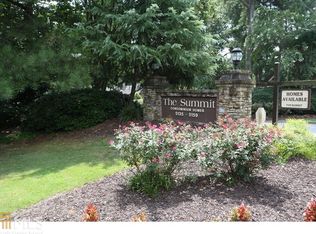1-Bedroom Condo in Prime Atlanta Location Your Cozy Urban Retreat Discover Convenient Living in Prime Sandy Springs Welcome to your spacious one-bedroom, one-bathroom condo, perfectly situated within an established subdivision in Sandy Springs. This property masterfully combines the calm of suburban living with unparalleled access to Atlanta's major hubs. Key Residence Features: Inviting Open Floor Plan: The generous, open layout maximizes usable space and is flooded with natural light, creating a bright, welcoming atmosphere ideal for relaxation or hosting. Private Sunroom Retreat: Start your mornings or unwind in the evenings from the secluded sunroom, which offers a soothing, wooded viewa rare and valuable sense of privacy within the city. Well-Appointed Kitchen: Featuring modern finishes and designed for efficiency, the kitchen provides a functional space perfect for both daily meal prep and entertaining guests. Ample Storage: Enjoy the convenience of substantial closet space, ensuring a clutter-free living environment. Community & Location Highlights: Established and Meticulously Kept: This community provides a composed atmosphere and is well maintained for comfort and ease. Resort-Style Amenities: Residents enjoy access to a sparkling community pool, a fully equipped fitness center, and dedicated parking. Unbeatable Location: Situated just minutes from major arteries including I-285 and GA-400, your commute is simplified. You'll have rapid access to Atlanta's best dining, premier shopping, and employment centers in Buckhead and Midtown. Ideal for Professionals, Downsizing, or Low-Maintenance Seekers. This condo is move-in ready and offers a low-maintenance lifestyle in one of Atlanta's most desirable addresses. Experience the best blend of convenience and peacefulness. Schedule your showing today! Available Date: October 1, 2025 NO SECTION 8 VOUCHERS ACCEPTED. BASIC QUALIFICATIONS: Government issues ID, Gross Income 3 x Monthly Rent, all occupants 18+ MUST apply, positive rental history, $250 Leasing fee per lease once accepted, Pets are welcome-Restrictions apply! No evictions or bankruptcies within prior three years. Security deposit alternatives are available though Lighthouse; a modern budget-friendly alternative to traditional cash deposits! Our valued tenants get access to our exclusive Tenant Benefits Program.
This property is off market, which means it's not currently listed for sale or rent on Zillow. This may be different from what's available on other websites or public sources.

