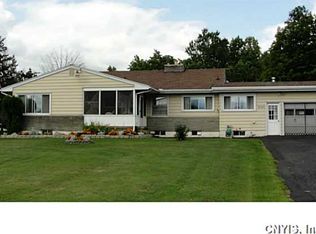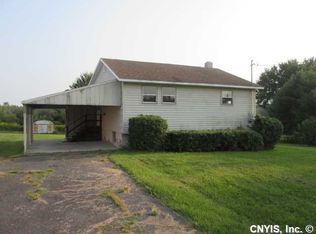Closed
$340,000
5157 Orangeport Rd, Brewerton, NY 13029
3beds
1,804sqft
Single Family Residence
Built in 1963
8.26 Acres Lot
$345,500 Zestimate®
$188/sqft
$2,391 Estimated rent
Home value
$345,500
$321,000 - $373,000
$2,391/mo
Zestimate® history
Loading...
Owner options
Explore your selling options
What's special
Set on over 8 acres, this spacious 3-bedroom, 2.1-bath split-level offers the perfect blend of comfort, versatility, and privacy. Inside, you'll find beautiful hardwood floors, a bright living room, a cozy family room, and a formal dining room—ideal for gatherings and everyday living. The good-sized bedrooms provide plenty of space and functionality.
Outside, the land opens up a world of opportunity. Enjoy peaceful surroundings, room to roam, and space to garden, play, or even expand. Two outbuildings—one previously used as a dog kennel—offer flexible options for hobbies, storage, or a home-based business.
Zillow last checked: 8 hours ago
Listing updated: November 18, 2025 at 06:07am
Listed by:
Jeanine Volpe 315-701-6900,
Keller Williams Syracuse
Bought with:
Cory Lawson, 10301219394
Howard Hanna Real Estate
Source: NYSAMLSs,MLS#: S1622360 Originating MLS: Syracuse
Originating MLS: Syracuse
Facts & features
Interior
Bedrooms & bathrooms
- Bedrooms: 3
- Bathrooms: 3
- Full bathrooms: 2
- 1/2 bathrooms: 1
- Main level bathrooms: 1
Heating
- Ductless, Oil, Baseboard, Hot Water
Cooling
- Ductless
Appliances
- Included: Dryer, Electric Cooktop, Electric Water Heater, Refrigerator, Washer
- Laundry: Main Level
Features
- Separate/Formal Dining Room, Entrance Foyer, Eat-in Kitchen, Separate/Formal Living Room, Living/Dining Room, Workshop
- Flooring: Hardwood, Varies, Vinyl
- Basement: Full,Sump Pump
- Has fireplace: No
Interior area
- Total structure area: 1,804
- Total interior livable area: 1,804 sqft
- Finished area below ground: 264
Property
Parking
- Total spaces: 2
- Parking features: Attached, Garage, Driveway
- Attached garage spaces: 2
Features
- Levels: Two
- Stories: 2
- Patio & porch: Patio
- Exterior features: Blacktop Driveway, Patio, Private Yard, See Remarks
Lot
- Size: 8.26 Acres
- Dimensions: 225 x 175
- Features: Rectangular, Rectangular Lot, Wooded
Details
- Additional structures: Barn(s), Outbuilding
- Parcel number: 31248904100000030050000000
- Special conditions: Standard
Construction
Type & style
- Home type: SingleFamily
- Architectural style: Split Level
- Property subtype: Single Family Residence
Materials
- Vinyl Siding
- Foundation: Block
- Roof: Asphalt
Condition
- Resale
- Year built: 1963
Utilities & green energy
- Electric: Circuit Breakers
- Sewer: Septic Tank
- Water: Connected, Public
- Utilities for property: High Speed Internet Available, Water Connected
Community & neighborhood
Location
- Region: Brewerton
Other
Other facts
- Listing terms: Cash,Conventional,FHA,USDA Loan,VA Loan
Price history
| Date | Event | Price |
|---|---|---|
| 11/17/2025 | Sold | $340,000-2.6%$188/sqft |
Source: | ||
| 8/5/2025 | Pending sale | $349,000$193/sqft |
Source: | ||
| 7/19/2025 | Listed for sale | $349,000$193/sqft |
Source: | ||
Public tax history
| Year | Property taxes | Tax assessment |
|---|---|---|
| 2024 | -- | $6,500 |
| 2023 | -- | $6,500 |
| 2022 | -- | $6,500 |
Find assessor info on the county website
Neighborhood: 13029
Nearby schools
GreatSchools rating
- 6/10Brewerton Elementary SchoolGrades: PK-5Distance: 1.1 mi
- 5/10Central Square Middle SchoolGrades: 6-8Distance: 2.4 mi
- 5/10Paul V Moore High SchoolGrades: 9-12Distance: 3.8 mi
Schools provided by the listing agent
- District: Central Square
Source: NYSAMLSs. This data may not be complete. We recommend contacting the local school district to confirm school assignments for this home.

