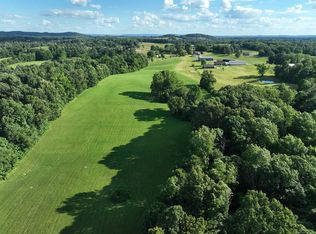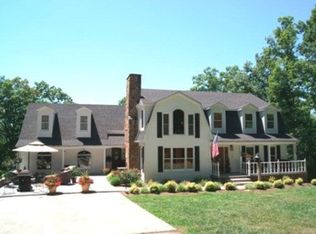New Price on this majestic lakeside property of which there is no match. A premier legacy estate on 63 park-like acres. Panoramic views of Tennessee's beautiful, deep-water Dale Hollow Lake. Watch the sunset over the water from one of the many balconies and sun rooms. Custom marble & hand-crafted woodwork throughout. 3 full-sized kitchens & additional kitchenettes. Dramatic 2 story resort-style breezeway connects wings of this magnificent home. Commercial-grade home theater. Guest building with open concept office/lounge space, 3 bedrooms & third floor lookout cupola with 360 degree views. Separate commercial style shop/garage. Nearly 50,000 sq ft of finished space total! There is nothing else like this on the market in Tennessee. Versatile enough to serve as a private corporate retreat, boutique luxury resort, or an exclusive destination for weddings and events
Active
$12,000,000
5156 Turney Groce Rd, Byrdstown, TN 38549
8beds
31,600sqft
Est.:
Single Family Residence, Residential
Built in 2017
61 Acres Lot
$-- Zestimate®
$380/sqft
$-- HOA
What's special
Additional kitchenettesCommercial-grade home theaterResort-style breezewayMajestic lakeside property
- 712 days |
- 5,381 |
- 267 |
Likely to sell faster than
Zillow last checked: 8 hours ago
Listing updated: September 04, 2025 at 08:15pm
Listing Provided by:
Charles (Charlie) Neese 615-429-3589,
Zeitlin Sotheby's International Realty 615-794-0833
Source: RealTracs MLS as distributed by MLS GRID,MLS#: 2619028
Tour with a local agent
Facts & features
Interior
Bedrooms & bathrooms
- Bedrooms: 8
- Bathrooms: 10
- Full bathrooms: 9
- 1/2 bathrooms: 1
- Main level bedrooms: 1
Heating
- Central, Electric
Cooling
- Central Air, Electric
Appliances
- Included: Dishwasher, Microwave, Refrigerator, Double Oven, Electric Oven, Cooktop
Features
- Ceiling Fan(s), Elevator, Extra Closets, In-Law Floorplan, Walk-In Closet(s)
- Flooring: Wood, Marble, Tile
- Basement: Full,Finished
- Number of fireplaces: 2
Interior area
- Total structure area: 31,600
- Total interior livable area: 31,600 sqft
- Finished area above ground: 31,600
Property
Parking
- Total spaces: 9
- Parking features: Garage Door Opener, Attached
- Attached garage spaces: 9
Features
- Levels: One
- Stories: 2
- Patio & porch: Deck, Covered, Patio, Porch
- Exterior features: Balcony
- Has view: Yes
- View description: Valley, Lake
- Has water view: Yes
- Water view: Lake
- Waterfront features: Lake Front
Lot
- Size: 61 Acres
- Features: Rolling Slope
- Topography: Rolling Slope
Details
- Additional structures: Guest House
- Parcel number: 003 00400 000
- Special conditions: Standard
Construction
Type & style
- Home type: SingleFamily
- Architectural style: Contemporary
- Property subtype: Single Family Residence, Residential
Materials
- Brick
- Roof: Metal
Condition
- New construction: No
- Year built: 2017
Utilities & green energy
- Sewer: Septic Tank
- Water: Public
- Utilities for property: Electricity Available, Water Available
Community & HOA
Community
- Security: Security Gate, Security System, Smoke Detector(s), Smart Camera(s)/Recording
- Subdivision: Pickett County
HOA
- Has HOA: No
Location
- Region: Byrdstown
Financial & listing details
- Price per square foot: $380/sqft
- Tax assessed value: $13,897,400
- Annual tax amount: $55,362
- Date on market: 2/13/2024
- Electric utility on property: Yes
Estimated market value
Not available
Estimated sales range
Not available
Not available
Price history
Price history
| Date | Event | Price |
|---|---|---|
| 2/21/2025 | Price change | $12,000,000-14.3%$380/sqft |
Source: | ||
| 2/13/2024 | Listed for sale | $14,000,000$443/sqft |
Source: | ||
| 9/1/2023 | Listing removed | -- |
Source: | ||
| 9/14/2022 | Listed for sale | $14,000,000$443/sqft |
Source: | ||
| 9/19/2021 | Listing removed | -- |
Source: | ||
Public tax history
Public tax history
| Year | Property taxes | Tax assessment |
|---|---|---|
| 2024 | $59,411 +0.2% | $3,474,350 |
| 2023 | $59,290 +7.1% | $3,474,350 +51.2% |
| 2022 | $55,362 | $2,297,175 |
Find assessor info on the county website
BuyAbility℠ payment
Est. payment
$68,736/mo
Principal & interest
$60836
Home insurance
$4200
Property taxes
$3700
Climate risks
Neighborhood: 38549
Nearby schools
GreatSchools rating
- 5/10Pickett County Elementary SchoolGrades: PK-8Distance: 3.5 mi
- 6/10Pickett Co High SchoolGrades: 9-12Distance: 3.5 mi
Schools provided by the listing agent
- Elementary: Pickett County Elementary
- Middle: Pickett County Elementary
- High: Pickett Co High School
Source: RealTracs MLS as distributed by MLS GRID. This data may not be complete. We recommend contacting the local school district to confirm school assignments for this home.

