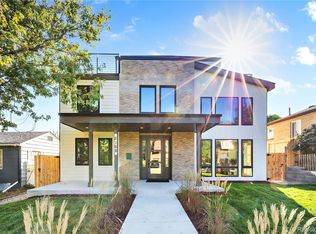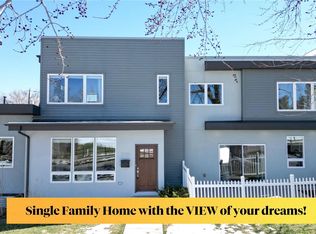Sold for $760,000 on 03/04/25
$760,000
5156 Tennyson Street, Denver, CO 80212
4beds
2,276sqft
Single Family Residence
Built in 1954
6,098.4 Square Feet Lot
$732,900 Zestimate®
$334/sqft
$3,462 Estimated rent
Home value
$732,900
$689,000 - $777,000
$3,462/mo
Zestimate® history
Loading...
Owner options
Explore your selling options
What's special
Berkeley gem, catty corner to Willis Case Golf Course with views of the course out the front windows. There are even mountain views in the winter when the leaves are off of Mt Evans and the Boulder Flatirons. Updated with new quartz counters in the kitchen, newer stainless appliances, updated bathrooms, newer carpet, new paint, the home shines. Featuring, a rare, 3 bedrooms on the main level and an additional nonconforming bedroom in the basement. There is plenty of living space with a large living room with fireplace on the main and a massive family rec room in the basement. Large laundry room with the washer and dryer in place with tons of storage in the utility room. There is even a modern frame 2 car garage. The front yard is mature and has large shade trees and the backyard has a dog run, patio and garden area. All just up the road from the Tennyson Commercial district with tons of shops and restaurants and quick access to I-70 for a quick jaunt downtown!
Zillow last checked: 8 hours ago
Listing updated: March 06, 2025 at 08:52am
Listed by:
Chris Lamee 303-748-3843 chris@banyanrealestate.com,
Banyan Real Estate LLC
Bought with:
Sequeeta Robinson, 40028865
Trelora Realty, Inc.
Source: REcolorado,MLS#: 4524065
Facts & features
Interior
Bedrooms & bathrooms
- Bedrooms: 4
- Bathrooms: 2
- Full bathrooms: 2
- Main level bathrooms: 1
- Main level bedrooms: 3
Bedroom
- Description: Closet With Built In Storage Racks
- Level: Main
- Area: 132 Square Feet
- Dimensions: 11 x 12
Bedroom
- Level: Main
- Area: 108 Square Feet
- Dimensions: 9 x 12
Bedroom
- Level: Main
- Area: 120 Square Feet
- Dimensions: 10 x 12
Bedroom
- Description: Non Conforming, No Egress, But Nice Room, Newer Carpet
- Level: Basement
- Area: 120 Square Feet
- Dimensions: 10 x 12
Bathroom
- Description: Stone Tile, Granite Vanity. Updated!
- Level: Main
- Area: 35 Square Feet
- Dimensions: 5 x 7
Bathroom
- Description: Updated And Cute
- Level: Basement
- Area: 49 Square Feet
- Dimensions: 7 x 7
Dining room
- Description: View Of Willis Case Golf Course
- Level: Main
- Area: 81 Square Feet
- Dimensions: 9 x 9
Family room
- Description: Great Rec Room/Family Room
- Level: Basement
- Area: 225 Square Feet
- Dimensions: 15 x 15
Kitchen
- Description: Quartz Counters, Stainless Appliances, Maple Cabinets
- Level: Main
- Area: 126 Square Feet
- Dimensions: 14 x 9
Laundry
- Description: Washer & Dryer Included, Utility Sink
- Level: Basement
- Area: 144 Square Feet
- Dimensions: 12 x 12
Living room
- Description: Wood Burning Fireplace, Oak Hardwood Floors
- Level: Main
- Area: 224 Square Feet
- Dimensions: 14 x 16
Office
- Description: Study Or Workout Room
- Level: Basement
- Area: 84 Square Feet
- Dimensions: 12 x 7
Heating
- Forced Air, Natural Gas
Cooling
- Central Air
Appliances
- Included: Dishwasher, Disposal, Range, Refrigerator
Features
- Eat-in Kitchen, High Speed Internet, Quartz Counters, Radon Mitigation System, Smoke Free, Solid Surface Counters
- Flooring: Carpet, Tile, Wood
- Windows: Double Pane Windows
- Basement: Finished,Full
- Number of fireplaces: 1
- Fireplace features: Living Room
Interior area
- Total structure area: 2,276
- Total interior livable area: 2,276 sqft
- Finished area above ground: 1,138
- Finished area below ground: 1,024
Property
Parking
- Total spaces: 2
- Parking features: Garage
- Garage spaces: 2
Features
- Levels: One
- Stories: 1
- Entry location: Ground
- Patio & porch: Covered, Front Porch, Patio
- Exterior features: Dog Run, Garden
- Fencing: Full
- Has view: Yes
- View description: Golf Course
Lot
- Size: 6,098 sqft
- Features: Level, Sprinklers In Front, Sprinklers In Rear
Details
- Parcel number: 218408023
- Zoning: U-SU-C
- Special conditions: Standard
Construction
Type & style
- Home type: SingleFamily
- Architectural style: Bungalow
- Property subtype: Single Family Residence
Materials
- Brick
- Foundation: Concrete Perimeter
- Roof: Composition
Condition
- Updated/Remodeled
- Year built: 1954
Utilities & green energy
- Sewer: Public Sewer
- Water: Public
- Utilities for property: Electricity Connected, Natural Gas Connected
Community & neighborhood
Location
- Region: Denver
- Subdivision: Berkeley
Other
Other facts
- Listing terms: Cash,Conventional,FHA,VA Loan
- Ownership: Individual
- Road surface type: Paved
Price history
| Date | Event | Price |
|---|---|---|
| 3/4/2025 | Sold | $760,000-1.9%$334/sqft |
Source: | ||
| 2/5/2025 | Pending sale | $775,000$341/sqft |
Source: | ||
| 1/29/2025 | Price change | $775,000-2.5%$341/sqft |
Source: | ||
| 11/13/2024 | Price change | $795,000-4.8%$349/sqft |
Source: | ||
| 10/24/2024 | Price change | $835,000-1.2%$367/sqft |
Source: | ||
Public tax history
| Year | Property taxes | Tax assessment |
|---|---|---|
| 2024 | $4,279 +29% | $55,220 -5.6% |
| 2023 | $3,318 +3.6% | $58,470 +40.1% |
| 2022 | $3,203 +19.9% | $41,720 -2.8% |
Find assessor info on the county website
Neighborhood: Regis
Nearby schools
GreatSchools rating
- 8/10Centennial A School for Expeditionary LearningGrades: PK-5Distance: 0.6 mi
- 9/10Skinner Middle SchoolGrades: 6-8Distance: 1.3 mi
- 5/10North High SchoolGrades: 9-12Distance: 2.3 mi
Schools provided by the listing agent
- Elementary: Centennial
- Middle: Bryant-Webster
- High: North
- District: Denver 1
Source: REcolorado. This data may not be complete. We recommend contacting the local school district to confirm school assignments for this home.
Get a cash offer in 3 minutes
Find out how much your home could sell for in as little as 3 minutes with a no-obligation cash offer.
Estimated market value
$732,900
Get a cash offer in 3 minutes
Find out how much your home could sell for in as little as 3 minutes with a no-obligation cash offer.
Estimated market value
$732,900


