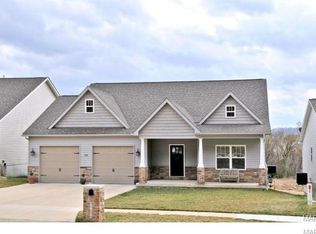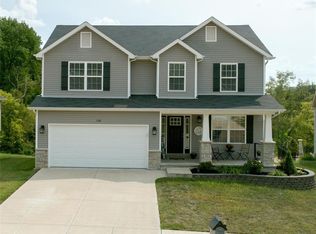Beautiful 3,500 sq ft craftsman style ranch! Outside features stone accents, shake style siding, & a covered front porch. 9 ft coffered ceilings, wide plank floors, wood-burning fireplace w/ stone accents, & large entry foyer. Large eat in kitchen features wood floors, stainless appliances, island w/ breakfast bar, white cabinets w/ crown molding, & pantry. Sliding doors off breakfast room leading to a large covered deck that features a spiral staircase. Main floor master w/ vaulted ceilings, walk in closet, new flooring, & luxurious master bath w/ walk in ceramic tile shower, double sinks, & corner jetted soaking tub. Upstairs, is a spacious BONUS room perfect for an office, playroom or 4th bedroom (add closet). Finished lower level with bathroom and is plumbed for a kitchen or wet bar. Walk out that leads to a stamped patio and large flat fenced yard. Other features include, over-sized 3 car garage, main floor laundry, & wired for surround sound throughout the home.
This property is off market, which means it's not currently listed for sale or rent on Zillow. This may be different from what's available on other websites or public sources.

