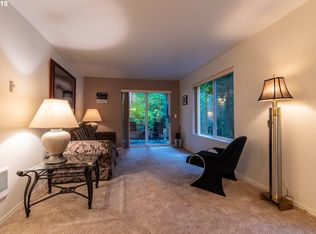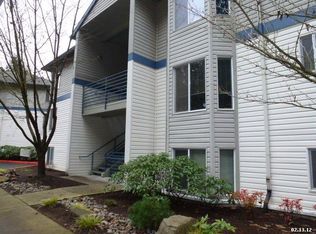Move in/rent ready condo set in a serene park like setting. Located between Multnomah Village & Garden Home shopping/dining. Natural light & vaulted ceiling in the living & dining room. Laminate flooring, newer carpeting & granite counters. 2 large rooms w/2 full baths. Walk-in closets w/ample storage. Laundry closet & pantry. Multiple doors lead out to the covered deck & extra storage that look over all the beautiful nature behind. Includes carport & guest parking. Pet friendly & no rental cap.
This property is off market, which means it's not currently listed for sale or rent on Zillow. This may be different from what's available on other websites or public sources.

