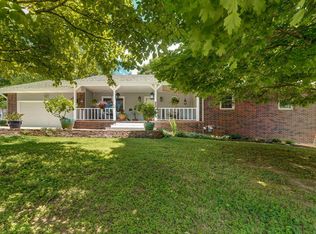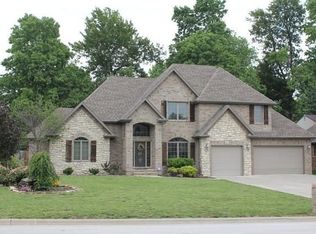Spacious one-owner custom built home, ready for you to enjoy! Lots of space on the main level with a large master bed/bath, two additional bedrooms, formal dining/living areas a large eat-in kitchen. The basement includes a 4th bedroom and second kitchen. Perfect for an in-law suite or teenage/college kids that need their own space. Sunroom off of the main level and great deck space helps to enjoy all the seasons! This is an exceptional value for the location, space and school system in the Springfield area!
This property is off market, which means it's not currently listed for sale or rent on Zillow. This may be different from what's available on other websites or public sources.

