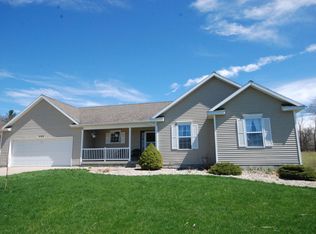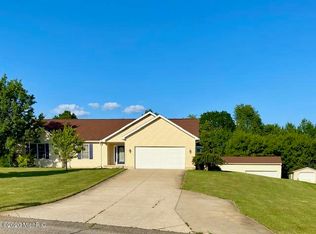Sold
$450,000
5156 Ravine Dr, Middleville, MI 49333
5beds
3,000sqft
Single Family Residence
Built in 2003
1.04 Acres Lot
$455,500 Zestimate®
$150/sqft
$3,096 Estimated rent
Home value
$455,500
$278,000 - $752,000
$3,096/mo
Zestimate® history
Loading...
Owner options
Explore your selling options
What's special
Chickens will love living here. Preferably in a coop, but hey, it's your call. Actually the health department might have something to say about that.
Step into this beautifully designed home, where spacious interiors and an abundance of natural light create an immediate sense of warmth and welcome. Nestled on over an acre of land, there's plenty of room to explore, entertain, and enjoy the outdoors. The expansive kitchen is thoughtfully laid out to accommodate multiple chefs, making it ideal for hosting and everyday living. Just outside, a brand-new deck invites summer gatherings, barbecues, and quiet evenings under the stars. Every detail of this home has been carefully considered and lovingly crafted—offering a space you'll be proud to call your own.
Zillow last checked: 8 hours ago
Listing updated: October 31, 2025 at 02:16pm
Listed by:
Paul Granzotto 616-516-4725,
Keller Williams GR East,
Steven A Pettit 616-504-6674,
Keller Williams GR East
Bought with:
Lynette Fitzpatrick, 6501398608
The Local Element
Source: MichRIC,MLS#: 25024534
Facts & features
Interior
Bedrooms & bathrooms
- Bedrooms: 5
- Bathrooms: 3
- Full bathrooms: 3
- Main level bedrooms: 3
Heating
- Forced Air
Appliances
- Laundry: Gas Dryer Hookup, In Hall
Features
- Basement: Walk-Out Access
- Has fireplace: No
Interior area
- Total structure area: 1,500
- Total interior livable area: 3,000 sqft
- Finished area below ground: 1,500
Property
Parking
- Total spaces: 2
- Parking features: Attached
- Garage spaces: 2
Features
- Stories: 1
Lot
- Size: 1.04 Acres
- Dimensions: 150 x 301.21 x 150 x 310.10
Details
- Parcel number: 08111608200
- Zoning description: Residential
Construction
Type & style
- Home type: SingleFamily
- Architectural style: Contemporary
- Property subtype: Single Family Residence
Materials
- Vinyl Siding
Condition
- New construction: No
- Year built: 2003
Utilities & green energy
- Sewer: Septic Tank
- Water: Well
Community & neighborhood
Location
- Region: Middleville
Other
Other facts
- Listing terms: Cash,FHA,VA Loan,MSHDA,Conventional
Price history
| Date | Event | Price |
|---|---|---|
| 10/24/2025 | Sold | $450,000-2%$150/sqft |
Source: | ||
| 10/11/2025 | Pending sale | $459,000$153/sqft |
Source: | ||
| 9/5/2025 | Price change | $459,000-0.2%$153/sqft |
Source: | ||
| 8/11/2025 | Price change | $460,000+1.1%$153/sqft |
Source: | ||
| 8/1/2025 | Price change | $455,000-2.2%$152/sqft |
Source: | ||
Public tax history
| Year | Property taxes | Tax assessment |
|---|---|---|
| 2024 | $5,460 +4.9% | $149,500 +11.7% |
| 2023 | $5,205 +4.2% | $133,900 +16.6% |
| 2022 | $4,996 | $114,800 +5% |
Find assessor info on the county website
Neighborhood: 49333
Nearby schools
GreatSchools rating
- 8/10Lee Elementary SchoolGrades: 2-3Distance: 1.2 mi
- 5/10Thornapple Kellogg Middle SchoolGrades: 6-8Distance: 1.3 mi
- 9/10Thornapple Kellogg High SchoolGrades: 9-12Distance: 1.3 mi
Get pre-qualified for a loan
At Zillow Home Loans, we can pre-qualify you in as little as 5 minutes with no impact to your credit score.An equal housing lender. NMLS #10287.
Sell for more on Zillow
Get a Zillow Showcase℠ listing at no additional cost and you could sell for .
$455,500
2% more+$9,110
With Zillow Showcase(estimated)$464,610

