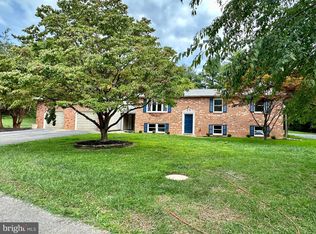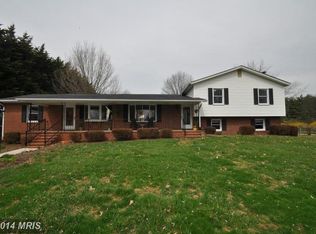Sold for $550,000
$550,000
5156 Perry Rd, Mount Airy, MD 21771
4beds
2,128sqft
Single Family Residence
Built in 1981
2.6 Acres Lot
$607,100 Zestimate®
$258/sqft
$2,982 Estimated rent
Home value
$607,100
$577,000 - $637,000
$2,982/mo
Zestimate® history
Loading...
Owner options
Explore your selling options
What's special
This sought-after split level is perfectly situated on a private 2.6 acres lot in desirable Mount Airy. Featuring four bedrooms, three full baths, this home shines with pride of ownership inside and out. Both levels include custom updates throughout. Main level living is covered in hardwood floors and begins with an inviting open floor plan with the center kitchen island overlooking the living and dining area. There is a lovely bay window anchoring the room offering beautiful natural light. The kitchen is complete with ceramic backsplash, granite countertops, and stainless steel appliances. The owner's bedroom includes a striking bath. Two additional bedrooms with generous closet space join a beautifully updated center hall bathroom. Additional main level conveniences include sliding doors to a three-season porch, opening to an inviting backyard. The lower level is accompanied with a wood burning stove and inviting family room with newly installed flooring, and a large full bath. The private fourth bedroom has custom built-ins, and doors opening to the side yard. Custom built retainer wall creates an oasis for gathering outside. Plenty of space for storage in the utility and laundry room. The two-car garage will accommodate everything on wheels and is the perfect place for all your stuff! Impressive on the outside and so comfortable on the inside. The property backs to an amazing horse farm.
Zillow last checked: 8 hours ago
Listing updated: July 06, 2023 at 05:17am
Listed by:
Stephanie Maric 301-379-9493,
Long & Foster Real Estate, Inc.,
Listing Team: The Legal Team, Co-Listing Agent: Karen L Berger 410-715-2051,
Long & Foster Real Estate, Inc.
Bought with:
David Vane, 522684
Weichert Realtors - McKenna & Vane
Source: Bright MLS,MLS#: MDCR2014588
Facts & features
Interior
Bedrooms & bathrooms
- Bedrooms: 4
- Bathrooms: 3
- Full bathrooms: 3
- Main level bathrooms: 2
- Main level bedrooms: 3
Basement
- Area: 800
Heating
- Heat Pump, Wood Stove, Baseboard, Electric
Cooling
- Central Air, Electric
Appliances
- Included: Microwave, Dishwasher, Disposal, Dryer, Exhaust Fan, Ice Maker, Oven/Range - Electric, Refrigerator, Stainless Steel Appliance(s), Washer, Electric Water Heater
- Laundry: Has Laundry, Lower Level, Laundry Room
Features
- Built-in Features, Ceiling Fan(s), Dining Area, Entry Level Bedroom, Kitchen Island, Kitchen - Table Space, Pantry, Primary Bath(s), Recessed Lighting, Bathroom - Stall Shower, Bathroom - Tub Shower, Upgraded Countertops
- Flooring: Carpet, Ceramic Tile, Hardwood, Luxury Vinyl, Wood
- Doors: French Doors, Sliding Glass, Storm Door(s)
- Windows: Bay/Bow, Window Treatments
- Basement: Exterior Entry,Finished
- Has fireplace: No
- Fireplace features: Wood Burning Stove
Interior area
- Total structure area: 2,128
- Total interior livable area: 2,128 sqft
- Finished area above ground: 1,328
- Finished area below ground: 800
Property
Parking
- Total spaces: 6
- Parking features: Garage Faces Front, Asphalt, Shared Driveway, Driveway, Attached
- Attached garage spaces: 2
- Uncovered spaces: 4
Accessibility
- Accessibility features: None
Features
- Levels: Split Foyer,Two
- Stories: 2
- Patio & porch: Patio
- Exterior features: Lighting, Storage, Stone Retaining Walls
- Pool features: None
- Has view: Yes
- View description: Garden, Trees/Woods, Scenic Vista
Lot
- Size: 2.60 Acres
- Features: Front Yard, Rear Yard, Wooded, Landscaped
Details
- Additional structures: Above Grade, Below Grade
- Parcel number: 0709019359
- Zoning: RES
- Special conditions: Standard
Construction
Type & style
- Home type: SingleFamily
- Property subtype: Single Family Residence
Materials
- Vinyl Siding, Brick
- Foundation: Other
- Roof: Asphalt
Condition
- Very Good
- New construction: No
- Year built: 1981
Utilities & green energy
- Sewer: On Site Septic
- Water: Well
Community & neighborhood
Security
- Security features: Main Entrance Lock, Smoke Detector(s)
Location
- Region: Mount Airy
- Subdivision: Braddock Estates
Other
Other facts
- Listing agreement: Exclusive Right To Sell
- Ownership: Fee Simple
Price history
| Date | Event | Price |
|---|---|---|
| 7/6/2023 | Sold | $550,000+2.8%$258/sqft |
Source: | ||
| 6/6/2023 | Pending sale | $535,000$251/sqft |
Source: | ||
| 6/2/2023 | Listed for sale | $535,000+49%$251/sqft |
Source: | ||
| 3/27/2015 | Sold | $359,000-0.3%$169/sqft |
Source: Public Record Report a problem | ||
| 1/30/2015 | Pending sale | $359,900$169/sqft |
Source: RE/MAX REALTY PLUS #CR8514865 Report a problem | ||
Public tax history
| Year | Property taxes | Tax assessment |
|---|---|---|
| 2025 | $5,164 +11.7% | $451,700 +10.4% |
| 2024 | $4,624 +4.1% | $409,200 +4.1% |
| 2023 | $4,444 +4.2% | $393,267 -3.9% |
Find assessor info on the county website
Neighborhood: 21771
Nearby schools
GreatSchools rating
- 7/10Winfield Elementary SchoolGrades: PK-5Distance: 2.2 mi
- 6/10Mount Airy Middle SchoolGrades: 6-8Distance: 5.1 mi
- 8/10South Carroll High SchoolGrades: 9-12Distance: 2.7 mi
Schools provided by the listing agent
- Elementary: Winfield
- Middle: Mt. Airy
- High: South Carroll
- District: Carroll County Public Schools
Source: Bright MLS. This data may not be complete. We recommend contacting the local school district to confirm school assignments for this home.
Get a cash offer in 3 minutes
Find out how much your home could sell for in as little as 3 minutes with a no-obligation cash offer.
Estimated market value$607,100
Get a cash offer in 3 minutes
Find out how much your home could sell for in as little as 3 minutes with a no-obligation cash offer.
Estimated market value
$607,100

