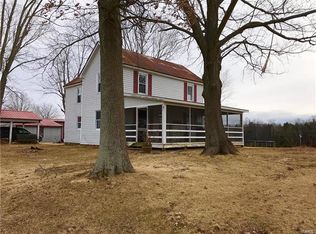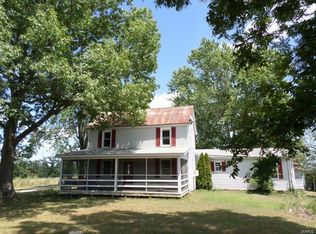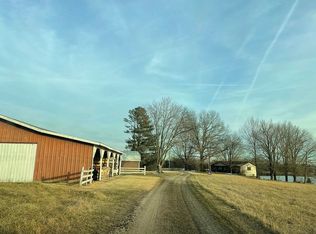Closed
Listing Provided by:
William G Bloomner 636-937-7727,
Main Key Realty LLC
Bought with: RE/MAX Today
Price Unknown
5156 McCallister Rd, Gerald, MO 63037
4beds
3,000sqft
Single Family Residence
Built in 2012
5.03 Acres Lot
$434,300 Zestimate®
$--/sqft
$2,701 Estimated rent
Home value
$434,300
Estimated sales range
Not available
$2,701/mo
Zestimate® history
Loading...
Owner options
Explore your selling options
What's special
Check out this beautiful log home! Offering 4 bedrooms and 3 full bathrooms with an open concept on the main level and the finished basement, there is plenty of room for everything. The kitchen showcases custom hickory cabinetry with soft close doors and drawers, pull out shelves, hidden/pull out trash cans, granite countertops, center island, black stainless steel appliances, and a pantry for ample storage. This property includes a 2 car attached garage and a 32x40 stick built shop with large oversized door and foundation. Sitting on just over 5 acres of land the landscaping and yard lay out is very serene and tranquil, including a small wet weather creek and trails. The driveway is a circle drive that is chip and sealed. The log siding has just been resealed. Hardy outdoor wood boiler system in addition to the central hvac system. Over an acre of invisible fence wired in for pets. This home is move in ready and very well maintained. Did I mention Bourbeuse River access 2 miles away?
Zillow last checked: 8 hours ago
Listing updated: September 02, 2025 at 11:57am
Listing Provided by:
William G Bloomner 636-937-7727,
Main Key Realty LLC
Bought with:
Michelle A Otten, 2003001340
RE/MAX Today
Source: MARIS,MLS#: 25046517 Originating MLS: Southern Gateway Association of REALTORS
Originating MLS: Southern Gateway Association of REALTORS
Facts & features
Interior
Bedrooms & bathrooms
- Bedrooms: 4
- Bathrooms: 3
- Full bathrooms: 3
- Main level bathrooms: 2
- Main level bedrooms: 2
Heating
- Electric, Forced Air, Other
Cooling
- Ceiling Fan(s), Central Air, Electric
Appliances
- Included: Stainless Steel Appliance(s), Dishwasher, Microwave, Range, Refrigerator, Electric Water Heater
- Laundry: In Basement
Features
- Breakfast Bar, Custom Cabinetry, Dining/Living Room Combo, Granite Counters, Kitchen/Dining Room Combo, Pantry, Vaulted Ceiling(s)
- Flooring: Carpet, Hardwood
- Doors: Panel Door(s)
- Windows: Wood Frames
- Basement: Finished,Full,Walk-Out Access
- Has fireplace: No
Interior area
- Total structure area: 3,000
- Total interior livable area: 3,000 sqft
- Finished area above ground: 1,500
- Finished area below ground: 1,500
Property
Parking
- Total spaces: 2
- Parking features: Attached, Circular Driveway, Detached, Garage, Garage Door Opener, Garage Faces Front
- Attached garage spaces: 2
- Has uncovered spaces: Yes
Features
- Levels: One
- Patio & porch: Deck, Front Porch, Patio
- Has private pool: Yes
- Pool features: Above Ground
- Fencing: Invisible
Lot
- Size: 5.03 Acres
- Dimensions: 5 ac
- Features: Adjoins Wooded Area
Details
- Additional structures: Garage(s)
- Parcel number: 2610100003015100
- Special conditions: Standard
Construction
Type & style
- Home type: SingleFamily
- Architectural style: Ranch,Rustic
- Property subtype: Single Family Residence
- Attached to another structure: Yes
Materials
- Cedar, Wood Siding
- Roof: Metal
Condition
- Year built: 2012
Utilities & green energy
- Electric: 220 Volts, Other
- Sewer: Septic Tank
- Water: Well
- Utilities for property: Sewer Connected, Water Connected
Community & neighborhood
Location
- Region: Gerald
- Subdivision: Bouckaert Acres
Other
Other facts
- Listing terms: Cash,Conventional,FHA,USDA Loan,VA Loan
Price history
| Date | Event | Price |
|---|---|---|
| 8/29/2025 | Sold | -- |
Source: | ||
| 7/15/2025 | Pending sale | $425,000$142/sqft |
Source: | ||
| 7/8/2025 | Listed for sale | $425,000$142/sqft |
Source: | ||
| 9/15/2017 | Sold | -- |
Source: | ||
Public tax history
| Year | Property taxes | Tax assessment |
|---|---|---|
| 2024 | $1,821 +26.4% | $33,011 +12.6% |
| 2023 | $1,440 +8.2% | $29,329 +8.4% |
| 2022 | $1,330 +0.1% | $27,052 |
Find assessor info on the county website
Neighborhood: 63037
Nearby schools
GreatSchools rating
- 4/10Gerald Elementary SchoolGrades: PK-5Distance: 5.1 mi
- 5/10Owensville Middle SchoolGrades: 6-8Distance: 9.4 mi
- 5/10Owensville High SchoolGrades: 9-12Distance: 9.5 mi
Schools provided by the listing agent
- Elementary: Gerald Elem.
- Middle: Owensville Middle
- High: Owensville High
Source: MARIS. This data may not be complete. We recommend contacting the local school district to confirm school assignments for this home.
Sell for more on Zillow
Get a free Zillow Showcase℠ listing and you could sell for .
$434,300
2% more+ $8,686
With Zillow Showcase(estimated)
$442,986

