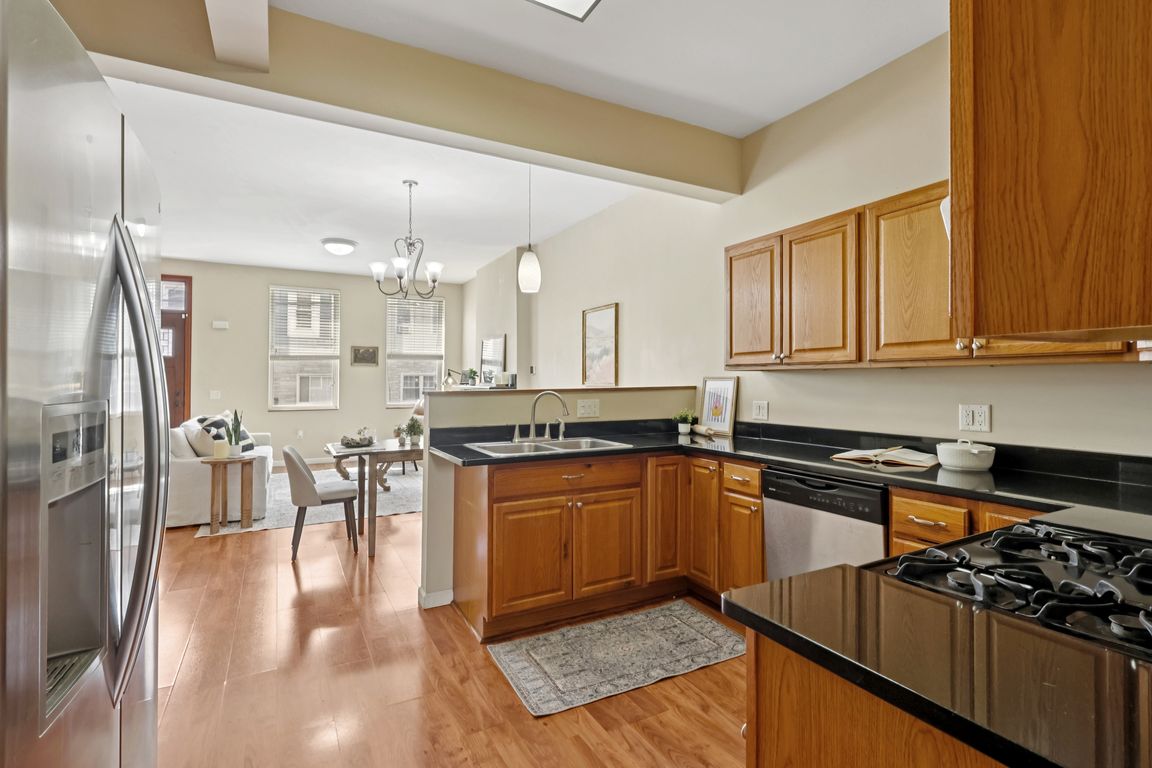
For salePrice cut: $15K (7/25)
$475,000
3beds
1,992sqft
5156 Carnegie St, Pittsburgh, PA 15201
3beds
1,992sqft
Single family residence
Built in 1890
1,158 sqft
2 Open parking spaces
$238 price/sqft
What's special
Modern upgradesCharming brick detached homeKitchen with islandUpgraded roofFenced backyardExposed brickSs appliances
Your very own sanctuary in the heart of Lawrenceville! Brand New Flooring just installed (not pictured). Charming brick detached home with 2 primary suites & 3rd bedroom with hall bath! Spacious open layout with den for peloton or office, powder room, exposed brick, and bright living room blending classic charm and ...
- 95 days |
- 759 |
- 26 |
Source: WPMLS,MLS#: 1711055 Originating MLS: West Penn Multi-List
Originating MLS: West Penn Multi-List
Travel times
Kitchen
Living Room
Primary Bedroom
Zillow last checked: 7 hours ago
Listing updated: September 30, 2025 at 10:33am
Listed by:
Colleen Steigerwalt 412-963-6300,
HOWARD HANNA REAL ESTATE SERVICES 412-963-6300
Source: WPMLS,MLS#: 1711055 Originating MLS: West Penn Multi-List
Originating MLS: West Penn Multi-List
Facts & features
Interior
Bedrooms & bathrooms
- Bedrooms: 3
- Bathrooms: 4
- Full bathrooms: 3
- 1/2 bathrooms: 1
Primary bedroom
- Level: Upper
- Dimensions: 15x13
Bedroom 2
- Level: Upper
- Dimensions: 16x14
Bedroom 3
- Level: Upper
- Dimensions: 11x11
Den
- Level: Main
- Dimensions: 11x11
Dining room
- Level: Main
- Dimensions: 13x8
Kitchen
- Level: Main
- Dimensions: 12x10
Living room
- Level: Main
- Dimensions: 16x13
Heating
- Forced Air, Gas
Cooling
- Central Air
Appliances
- Included: Some Gas Appliances, Dryer, Dishwasher, Refrigerator, Stove, Washer
Features
- Flooring: Laminate, Carpet
- Basement: Interior Entry,Unfinished
- Number of fireplaces: 2
- Fireplace features: Decorative
Interior area
- Total structure area: 1,992
- Total interior livable area: 1,992 sqft
Video & virtual tour
Property
Parking
- Total spaces: 2
- Parking features: On Street
- Has uncovered spaces: Yes
Features
- Levels: Three Or More
- Stories: 3
- Pool features: None
Lot
- Size: 1,158.7 Square Feet
- Dimensions: 0.0266
Details
- Parcel number: 0080G00228000000
Construction
Type & style
- Home type: SingleFamily
- Architectural style: Colonial,Three Story
- Property subtype: Single Family Residence
Materials
- Roof: Asphalt
Condition
- Resale
- Year built: 1890
Utilities & green energy
- Sewer: Public Sewer
- Water: Public
Community & HOA
Community
- Features: Public Transportation
Location
- Region: Pittsburgh
Financial & listing details
- Price per square foot: $238/sqft
- Tax assessed value: $254,900
- Annual tax amount: $5,873
- Date on market: 7/10/2025