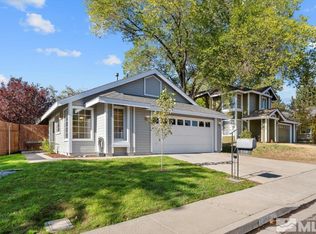Closed
$534,000
5156 Aspenview Dr, Reno, NV 89523
4beds
1,664sqft
Single Family Residence
Built in 1988
5,227.2 Square Feet Lot
$544,600 Zestimate®
$321/sqft
$3,150 Estimated rent
Home value
$544,600
$501,000 - $594,000
$3,150/mo
Zestimate® history
Loading...
Owner options
Explore your selling options
What's special
Motivated seller!! Welcome to your dream home! Nestled in one of the most desirable locations in Reno – the charming Northwest – this light & bright 4-bedroom, 3-bathroom residence offers an exceptional blend of comfort, convenience & community. Step inside to discover an inviting open floor plan with soaring ceilings & an abundance of natural light!, The backyard is private and serene featuring a patio space, raised garden beds an a mature tree perfect for a treehouse! The yard can be accessed directly from the kitchen, creating an ideal space for both entertaining and relaxation. The thoughtful layout includes a convenient downstairs bedroom and full bathroom, while the upper floor houses three additional bedrooms. Among them is a master suite, complete with two closets and a full bath. In additon, this home offers a long driveway suitable for RVs, along with a two-car garage for ample parking and storage. Cozy up by the fireplace in the living room or enjoy the outdoors with a short walk to Las Brisas Park and its popular skate park. Families will appreciate the proximity to McQueen High School and the home’s zoning for excellent schools. Nature enthusiasts will love being close to hiking and biking trails. The community is welcoming and family oriented. Don't miss the opportunity to make this house your home – where convenience meets comfort in a sought-after neighborhood.
Zillow last checked: 8 hours ago
Listing updated: May 14, 2025 at 04:22am
Listed by:
Lexie Cusimano S.199977 650-504-4783,
Vantage Real Estate
Bought with:
Jena Lanini, BS.146432
Coldwell Banker Select Mt Rose
Source: NNRMLS,MLS#: 240006878
Facts & features
Interior
Bedrooms & bathrooms
- Bedrooms: 4
- Bathrooms: 3
- Full bathrooms: 3
Heating
- Electric, Fireplace(s), Forced Air, Natural Gas
Cooling
- Electric
Appliances
- Included: Dishwasher, Disposal, Dryer, Electric Oven, Electric Range, Oven, Refrigerator, Washer
- Laundry: In Hall, Laundry Area, Shelves
Features
- Ceiling Fan(s), High Ceilings, Smart Thermostat
- Flooring: Carpet, Ceramic Tile, Laminate
- Windows: Blinds, Double Pane Windows, Drapes, Rods, Vinyl Frames
- Number of fireplaces: 1
Interior area
- Total structure area: 1,664
- Total interior livable area: 1,664 sqft
Property
Parking
- Total spaces: 2
- Parking features: Attached, Garage Door Opener
- Attached garage spaces: 2
Features
- Stories: 2
- Patio & porch: Patio
- Fencing: Back Yard
Lot
- Size: 5,227 sqft
- Features: Landscaped, Level
Details
- Parcel number: 03935323
- Zoning: SF8
- Other equipment: Satellite Dish
Construction
Type & style
- Home type: SingleFamily
- Property subtype: Single Family Residence
Materials
- Foundation: Crawl Space
- Roof: Composition,Pitched,Shingle
Condition
- Year built: 1988
Utilities & green energy
- Sewer: Public Sewer
- Water: Public
- Utilities for property: Cable Available, Electricity Available, Internet Available, Natural Gas Available, Sewer Available, Water Available, Cellular Coverage
Community & neighborhood
Security
- Security features: Keyless Entry, Smoke Detector(s)
Location
- Region: Reno
- Subdivision: Coit Heights 4B
Other
Other facts
- Listing terms: 1031 Exchange,Cash,Conventional,FHA,VA Loan
Price history
| Date | Event | Price |
|---|---|---|
| 8/2/2024 | Sold | $534,000$321/sqft |
Source: | ||
| 6/27/2024 | Pending sale | $534,000$321/sqft |
Source: | ||
| 6/22/2024 | Price change | $534,000-2.6%$321/sqft |
Source: | ||
| 6/5/2024 | Listed for sale | $548,000-15.7%$329/sqft |
Source: | ||
| 8/16/2022 | Listing removed | -- |
Source: Owner Report a problem | ||
Public tax history
| Year | Property taxes | Tax assessment |
|---|---|---|
| 2025 | $2,421 +3% | $88,359 +2.1% |
| 2024 | $2,350 +2.8% | $86,501 -0.4% |
| 2023 | $2,287 +8% | $86,844 +20.4% |
Find assessor info on the county website
Neighborhood: Northwest
Nearby schools
GreatSchools rating
- 6/10Sarah Winnemucca Elementary SchoolGrades: K-5Distance: 1.3 mi
- 5/10B D Billinghurst Middle SchoolGrades: 6-8Distance: 1.9 mi
- 7/10Robert Mc Queen High SchoolGrades: 9-12Distance: 1 mi
Schools provided by the listing agent
- Elementary: Winnemucca, Sarah
- Middle: Billinghurst
- High: McQueen
Source: NNRMLS. This data may not be complete. We recommend contacting the local school district to confirm school assignments for this home.
Get a cash offer in 3 minutes
Find out how much your home could sell for in as little as 3 minutes with a no-obligation cash offer.
Estimated market value$544,600
Get a cash offer in 3 minutes
Find out how much your home could sell for in as little as 3 minutes with a no-obligation cash offer.
Estimated market value
$544,600
