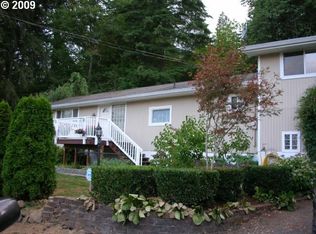Inviting classic 1925 craftsman, 3 bedroom, one bathroom on 1.61 acres. Totally fenced and cross fenced with gate at entry on driveway. Just 25 minutes to Hillsboro or Portland for easy commute. Chicken coops, small efficient sheep barn all with electricity. Well established fruit trees, walnut and grapes. House includes finished basement, sunroom off the kitchen, original cherry hardwood floors under existing carpet. Laminated floors, and fresh paint throughout. New duel ductless heating and cooling, and ceiling fans to circulate. Plenty of natural lighting and fresh air will promote your dreams. Don't wait to schedule your tour today.
This property is off market, which means it's not currently listed for sale or rent on Zillow. This may be different from what's available on other websites or public sources.
