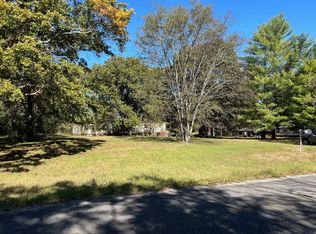Closed
$364,900
5155 Will Brown Rd, Spring Hill, TN 37174
2beds
1,104sqft
Single Family Residence, Residential
Built in 1968
1.8 Acres Lot
$365,100 Zestimate®
$331/sqft
$1,554 Estimated rent
Home value
$365,100
$347,000 - $383,000
$1,554/mo
Zestimate® history
Loading...
Owner options
Explore your selling options
What's special
**Charming Renovated Home on 1.8 Acres in Spring Hill!**
Discover serene country living at 5155 Will Brown Rd, Spring Hill, TN! This beautifully renovated 3-bedroom, 1-bathroom home sits on a sprawling 1.8-acre lot, offering peace and privacy with modern comforts. Note: the property is perked for a 2-bedroom septic system. Featuring fresh updates throughout, this home blends rustic charm with contemporary style. Enjoy spacious living areas, a modern kitchen, updated bathroom, a convenient carport, and a relaxing covered back porch perfect for outdoor enjoyment. With two new subdivisions under construction nearby, you'll benefit from the perfect balance of rural serenity and future community growth. Don’t miss this unique opportunity to own a slice of Spring Hill paradise! Schedule your showing today!
Zillow last checked: 8 hours ago
Listing updated: October 28, 2025 at 06:34am
Listing Provided by:
Noah Viddal 615-823-2777,
NetWorth Realty of Nashville, LLC
Bought with:
Riley Deane, 368760
Compass
Source: RealTracs MLS as distributed by MLS GRID,MLS#: 2807414
Facts & features
Interior
Bedrooms & bathrooms
- Bedrooms: 2
- Bathrooms: 1
- Full bathrooms: 1
- Main level bedrooms: 2
Bedroom 1
- Features: Walk-In Closet(s)
- Level: Walk-In Closet(s)
- Area: 196 Square Feet
- Dimensions: 14x14
Bedroom 2
- Area: 140 Square Feet
- Dimensions: 14x10
Kitchen
- Area: 154 Square Feet
- Dimensions: 14x11
Living room
- Area: 140 Square Feet
- Dimensions: 14x10
Recreation room
- Area: 100 Square Feet
- Dimensions: 10x10
Heating
- Central
Cooling
- Central Air
Appliances
- Included: Electric Oven, Built-In Electric Range, Microwave, Refrigerator, Stainless Steel Appliance(s)
- Laundry: Electric Dryer Hookup, Washer Hookup
Features
- Open Floorplan
- Flooring: Tile, Vinyl
- Basement: None,Crawl Space
Interior area
- Total structure area: 1,104
- Total interior livable area: 1,104 sqft
- Finished area above ground: 1,104
Property
Parking
- Total spaces: 2
- Parking features: Detached, Concrete
- Carport spaces: 2
Features
- Levels: One
- Stories: 1
- Patio & porch: Deck, Covered, Patio, Porch
- Fencing: Back Yard
- Has view: Yes
- View description: Valley
Lot
- Size: 1.80 Acres
- Features: Level
- Topography: Level
Details
- Additional structures: Storage
- Parcel number: 048 01201 000
- Special conditions: Standard
Construction
Type & style
- Home type: SingleFamily
- Architectural style: Ranch
- Property subtype: Single Family Residence, Residential
Materials
- Brick
- Roof: Metal
Condition
- New construction: No
- Year built: 1968
Utilities & green energy
- Sewer: Private Sewer
- Water: Public
- Utilities for property: Water Available
Community & neighborhood
Security
- Security features: Fire Alarm
Location
- Region: Spring Hill
Price history
| Date | Event | Price |
|---|---|---|
| 10/7/2025 | Sold | $364,900-7.6%$331/sqft |
Source: | ||
| 8/11/2025 | Contingent | $394,900$358/sqft |
Source: | ||
| 7/5/2025 | Price change | $394,900-14.1%$358/sqft |
Source: | ||
| 3/21/2025 | Listed for sale | $459,900+53.3%$417/sqft |
Source: | ||
| 9/18/2024 | Sold | $300,000-14.3%$272/sqft |
Source: | ||
Public tax history
Tax history is unavailable.
Neighborhood: 37174
Nearby schools
GreatSchools rating
- 5/10Marvin Wright Elementary SchoolGrades: PK-4Distance: 3.2 mi
- 7/10Battle Creek Middle SchoolGrades: 5-8Distance: 4.4 mi
- 4/10Spring Hill High SchoolGrades: 9-12Distance: 7.6 mi
Schools provided by the listing agent
- Elementary: Battle Creek Elementary School
- Middle: Battle Creek Middle School
- High: Spring Hill High School
Source: RealTracs MLS as distributed by MLS GRID. This data may not be complete. We recommend contacting the local school district to confirm school assignments for this home.
Get a cash offer in 3 minutes
Find out how much your home could sell for in as little as 3 minutes with a no-obligation cash offer.
Estimated market value
$365,100
Get a cash offer in 3 minutes
Find out how much your home could sell for in as little as 3 minutes with a no-obligation cash offer.
Estimated market value
$365,100
