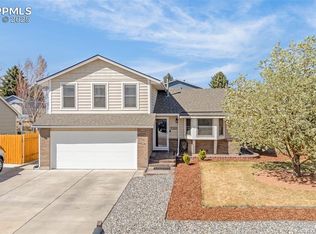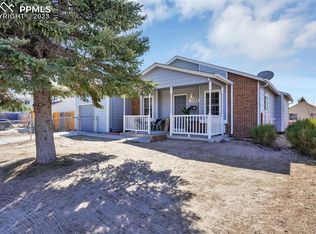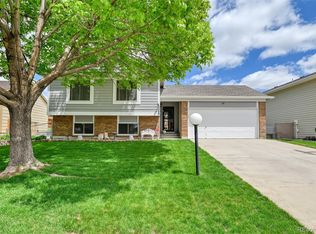Sold for $465,900 on 06/05/24
$465,900
5155 Victory Rd, Colorado Springs, CO 80911
4beds
2,275sqft
Single Family Residence
Built in 1991
6,351.05 Square Feet Lot
$440,100 Zestimate®
$205/sqft
$2,278 Estimated rent
Home value
$440,100
$418,000 - $462,000
$2,278/mo
Zestimate® history
Loading...
Owner options
Explore your selling options
What's special
WOW. This is the one you have been waiting for. When the bi-level homes first started to become popular it was because of their amazing use of space . They make the house feel so much bigger. This one is no exception. Gorgeous total remodel. The upper level will instantly grab you rattention with its spacious kitchen. Gorgeous quartz premium Statvario Nevo sits atop of tons of cabinetry. Custom tile backsplash and Appliances are all stainless steel. The living room is large and features some wonderful views of Pikes Peak. Just off the living room, french doors will lead you to a huge Primary Bedroom and bathroom. All fully renovated as you would expect. Another bedroom and full bath complete the upper level. In the lower level, you get 2 more bedrooms, 1 fully renovated bathroom making this house a 4 bed 3 bath perfect for buyers of all sizes. The lower level also has a 2nd family/flex room. Laundry, mechanical and storage will also surprise you. Now lets get to the extra things you weren't expecting. Off the upper level is a great deck with insane views. Below it a covered patio, and more decking. There is also an awesome playhouse that I wish I had growing up. The outdoor options are endless. The house also has a 2 car garage perfect for your vehicles, tools and toys. Being on the corner means one less neighbor. With easy access to the freeways and airport makes this house splendid. New AC. Newer windows. Washer and dryer included.This one should not last long
Zillow last checked: 8 hours ago
Listing updated: June 05, 2024 at 02:55pm
Listed by:
Kenneth O'donnell 720-841-8909,
928 Holdings LLC dba ReLogic
Bought with:
Josie Yankee
Keller Williams Clients Choice
Source: Pikes Peak MLS,MLS#: 5479430
Facts & features
Interior
Bedrooms & bathrooms
- Bedrooms: 4
- Bathrooms: 3
- Full bathrooms: 2
- 3/4 bathrooms: 1
Heating
- Forced Air
Cooling
- Central Air
Appliances
- Included: Dishwasher, Disposal, Dryer, Microwave, Oven, Refrigerator, Washer
- Laundry: Lower Level
Features
- French Doors, Great Room
- Flooring: Carpet, Tile, Wood Laminate
- Has basement: No
Interior area
- Total structure area: 2,275
- Total interior livable area: 2,275 sqft
- Finished area above ground: 2,275
- Finished area below ground: 0
Property
Parking
- Total spaces: 2
- Parking features: Detached, Garage Door Opener
- Garage spaces: 2
Features
- Levels: Bi-level
- Patio & porch: Wood Deck
- Has view: Yes
- View description: Mountain(s)
Lot
- Size: 6,351 sqft
- Features: Corner Lot
Details
- Additional structures: See Remarks
- Parcel number: 6501315012
Construction
Type & style
- Home type: SingleFamily
- Property subtype: Single Family Residence
Materials
- Masonite
- Foundation: Garden Level
- Roof: Composite Shingle
Condition
- Existing Home
- New construction: No
- Year built: 1991
Utilities & green energy
- Water: Municipal
Community & neighborhood
Location
- Region: Colorado Springs
Other
Other facts
- Listing terms: Cash,Conventional,FHA,VA Loan
Price history
| Date | Event | Price |
|---|---|---|
| 6/5/2024 | Sold | $465,900$205/sqft |
Source: | ||
| 4/27/2024 | Listed for sale | $465,900+37%$205/sqft |
Source: | ||
| 2/26/2024 | Sold | $340,000-8.1%$149/sqft |
Source: | ||
| 2/13/2024 | Contingent | $370,000$163/sqft |
Source: | ||
| 1/21/2024 | Listed for sale | $370,000+111.5%$163/sqft |
Source: | ||
Public tax history
| Year | Property taxes | Tax assessment |
|---|---|---|
| 2024 | $1,809 +26.1% | $28,720 |
| 2023 | $1,434 -7.3% | $28,720 +49.5% |
| 2022 | $1,546 | $19,210 -2.8% |
Find assessor info on the county website
Neighborhood: 80911
Nearby schools
GreatSchools rating
- 4/10French Elementary SchoolGrades: K-5Distance: 0.1 mi
- 6/10Sproul Junior High SchoolGrades: 6-8Distance: 1 mi
- 4/10Widefield High SchoolGrades: 9-12Distance: 1 mi
Schools provided by the listing agent
- District: Widefield-3
Source: Pikes Peak MLS. This data may not be complete. We recommend contacting the local school district to confirm school assignments for this home.
Get a cash offer in 3 minutes
Find out how much your home could sell for in as little as 3 minutes with a no-obligation cash offer.
Estimated market value
$440,100
Get a cash offer in 3 minutes
Find out how much your home could sell for in as little as 3 minutes with a no-obligation cash offer.
Estimated market value
$440,100


