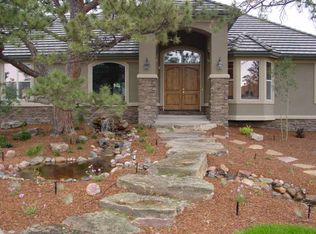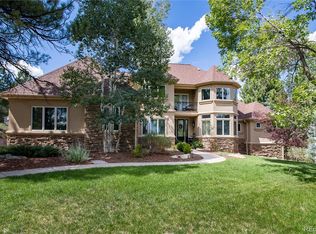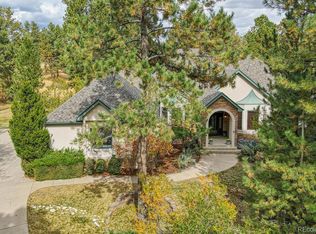This custom home was specifically designed to maximize your privacy & enjoyment of the forest & open space that surrounds the home. The home is tucked back off the road behind a natural barrier of pines & scrub oak making this a true family sanctuary. An expansive covered deck allows you to relax and dine outside in total seclusion while enjoying the view through the trees. The open concept family room & kitchen is the perfect family gathering space. Extensive custom built ins, storage & counter space in the remodeled kitchen. Wood & tile floors throughout the home make for easy cleaning. Large main floor office with custom built ins. Four bedrooms upstairs. The guest suite has an ensuite bathroom, the other two bedrooms are connected via a jack and jill bath. The master suite has a reading nook & a 5 piece bath with walk in shower and soaking tub. Full walkout unfinished basement with adjoining patio. Fenced backyard. Neighborhood park, playground and trails just around the corner.
This property is off market, which means it's not currently listed for sale or rent on Zillow. This may be different from what's available on other websites or public sources.


