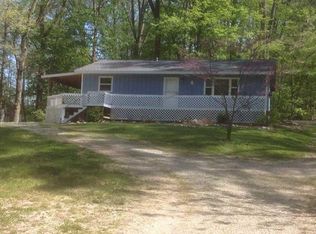Sold
$195,000
5155 Orange Grove Rd, Gosport, IN 47433
2beds
1,812sqft
Residential, Single Family Residence
Built in 1954
0.66 Acres Lot
$196,900 Zestimate®
$108/sqft
$1,577 Estimated rent
Home value
$196,900
Estimated sales range
Not available
$1,577/mo
Zestimate® history
Loading...
Owner options
Explore your selling options
What's special
Nestled atop a hill with stunning views of Lake Hollybrook, this spacious 1812 sqft, 2-bedroom, 2-bath home offers both comfort and style. The vaulted ceilings and modern updates enhance the open concept design, perfect for entertaining. A detached 2-car garage provides extra convenience. Start your day on the expansive front porch, sipping your morning coffee while watching the sunrise. The kitchen is a chef's dream with a large island, stainless steel appliances, granite countertops, and space for a breakfast nook or additional storage. Patio doors lead to a fenced backyard and a cozy patio area. The master suite is a relaxing retreat with a walk-in closet, dual vanities, and a walk-in shower. The second bedroom offers plenty of closet space, and throughout the home, the vinyl flooring ensures easy maintenance. This home is the perfect blend of tranquility and functionality, ideal for both daily living and hosting loved ones after a day at the lake.
Zillow last checked: 8 hours ago
Listing updated: May 22, 2025 at 09:10am
Listing Provided by:
Samantha Carver 812-821-6051,
HOME TEAM Properties
Bought with:
Madison Jones
The Stewart Home Group
Source: MIBOR as distributed by MLS GRID,MLS#: 22023075
Facts & features
Interior
Bedrooms & bathrooms
- Bedrooms: 2
- Bathrooms: 2
- Full bathrooms: 2
- Main level bathrooms: 2
- Main level bedrooms: 2
Primary bedroom
- Features: Laminate
- Level: Main
- Area: 169 Square Feet
- Dimensions: 13x13
Bedroom 2
- Features: Laminate
- Level: Main
- Area: 121 Square Feet
- Dimensions: 11x11
Kitchen
- Features: Laminate
- Level: Main
- Area: 231 Square Feet
- Dimensions: 21x11
Living room
- Features: Laminate
- Level: Main
- Area: 435 Square Feet
- Dimensions: 29x15
Heating
- Forced Air, Natural Gas
Appliances
- Included: Dishwasher, Microwave, Electric Oven, Refrigerator
- Laundry: Laundry Closet
Features
- Double Vanity, Vaulted Ceiling(s), Kitchen Island, Walk-In Closet(s)
- Has basement: No
Interior area
- Total structure area: 1,812
- Total interior livable area: 1,812 sqft
Property
Parking
- Total spaces: 2
- Parking features: Attached
- Attached garage spaces: 2
Features
- Levels: One
- Stories: 1
- Patio & porch: Deck, Patio
- Fencing: Fenced,Chain Link
- Has view: Yes
- View description: Lake
- Has water view: Yes
- Water view: Lake
Lot
- Size: 0.66 Acres
- Features: Irregular Lot, Rural - Subdivision
Details
- Parcel number: 600725200140404029
- Horse amenities: None
Construction
Type & style
- Home type: SingleFamily
- Architectural style: Ranch
- Property subtype: Residential, Single Family Residence
Materials
- Vinyl Siding
- Foundation: Concrete Perimeter, Slab
Condition
- New construction: No
- Year built: 1954
Utilities & green energy
- Water: Private Well
Community & neighborhood
Location
- Region: Gosport
- Subdivision: Lake Hollybrook
HOA & financial
HOA
- Has HOA: Yes
- HOA fee: $68 monthly
Price history
| Date | Event | Price |
|---|---|---|
| 5/22/2025 | Sold | $195,000-2.5%$108/sqft |
Source: | ||
| 4/1/2025 | Pending sale | $199,900$110/sqft |
Source: | ||
| 2/21/2025 | Listed for sale | $199,900+11.1% |
Source: | ||
| 3/18/2022 | Sold | $180,000+5.9% |
Source: | ||
| 12/1/2021 | Listed for sale | $170,000+818.9% |
Source: | ||
Public tax history
| Year | Property taxes | Tax assessment |
|---|---|---|
| 2024 | $1,681 +83.6% | $251,600 +4.1% |
| 2023 | $915 -51.9% | $241,600 +75.5% |
| 2022 | $1,904 +31.8% | $137,700 +24.6% |
Find assessor info on the county website
Neighborhood: 47433
Nearby schools
GreatSchools rating
- 5/10Gosport Elementary SchoolGrades: PK-6Distance: 1.9 mi
- 7/10Owen Valley Middle SchoolGrades: 7-8Distance: 6.9 mi
- 4/10Owen Valley Community High SchoolGrades: 9-12Distance: 6.9 mi
Schools provided by the listing agent
- Elementary: Gosport Elementary School
- Middle: Owen Valley Middle School
- High: Owen Valley Community High School
Source: MIBOR as distributed by MLS GRID. This data may not be complete. We recommend contacting the local school district to confirm school assignments for this home.
Get pre-qualified for a loan
At Zillow Home Loans, we can pre-qualify you in as little as 5 minutes with no impact to your credit score.An equal housing lender. NMLS #10287.
