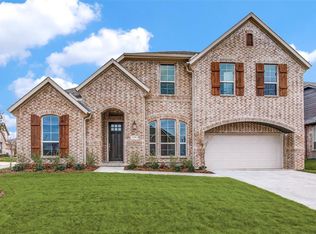Sold on 08/22/24
Price Unknown
5155 High Ridge Trl, Flower Mound, TX 76262
4beds
3,405sqft
Single Family Residence
Built in 2018
6,054.84 Square Feet Lot
$634,500 Zestimate®
$--/sqft
$3,822 Estimated rent
Home value
$634,500
$596,000 - $679,000
$3,822/mo
Zestimate® history
Loading...
Owner options
Explore your selling options
What's special
STUNNING HOME ON GREENBELT! Step into luxury and comfort with this immaculate home, perfect for both relaxation and entertaining. Featuring an open-concept floor plan, hardwood flooring throughout, spiraling staircase, gas fireplace, and oversized garage. The gourmet kitchen is a chef's dream, complete with granite counters, high-end stainless steel appliances, farmhouse sink, under-cabinet lighting, spacious walk-in pantry, and island with breakfast bar. Retreat to the luxurious primary suite, showcasing separate vanities, garden tub, separate shower, and an expansive walk-in closet. The upstairs loft area is perfect for family fun and entertainment, featuring a large game room, a private media room, and spacious secondary bedrooms with a full bathroom. The backyard is ideal for outdoor living, with a covered patio wired for speakers, serene greenbelt views, and ample space to play. Desirable Trailwood community offers amenities including a pool, park, playground, and scenic trails.
Zillow last checked: 8 hours ago
Listing updated: June 19, 2025 at 07:08pm
Listed by:
Jacklyn Del Olmo 0731321 830-455-0099,
Monument Realty 214-705-7827
Bought with:
Jenny Jordan
Keller Williams Legacy
Source: NTREIS,MLS#: 20692739
Facts & features
Interior
Bedrooms & bathrooms
- Bedrooms: 4
- Bathrooms: 3
- Full bathrooms: 3
Primary bedroom
- Features: Dual Sinks, Double Vanity, En Suite Bathroom, Garden Tub/Roman Tub, Linen Closet, Separate Shower, Walk-In Closet(s)
- Level: First
Bedroom
- Level: First
Bedroom
- Level: Second
Bedroom
- Level: Second
Primary bathroom
- Level: First
Other
- Level: First
Other
- Level: Second
Living room
- Level: First
Media room
- Level: Second
Office
- Level: First
Appliances
- Included: Dishwasher, Electric Oven, Gas Cooktop, Microwave, Refrigerator
Features
- Decorative/Designer Lighting Fixtures, Double Vanity, Granite Counters, High Speed Internet, Kitchen Island, Loft, Open Floorplan, Pantry, Walk-In Closet(s)
- Has basement: No
- Number of fireplaces: 1
- Fireplace features: Living Room
Interior area
- Total interior livable area: 3,405 sqft
Property
Parking
- Total spaces: 2
- Parking features: Driveway, Garage Faces Front, On Street
- Attached garage spaces: 2
- Has uncovered spaces: Yes
Features
- Levels: Two
- Stories: 2
- Pool features: None
Lot
- Size: 6,054 sqft
Details
- Parcel number: R677825
Construction
Type & style
- Home type: SingleFamily
- Architectural style: Detached
- Property subtype: Single Family Residence
Condition
- Year built: 2018
Utilities & green energy
- Water: Public
- Utilities for property: Electricity Available, Natural Gas Available, Sewer Available, Separate Meters, Water Available
Community & neighborhood
Community
- Community features: Sidewalks
Location
- Region: Flower Mound
- Subdivision: Trailwood
HOA & financial
HOA
- Has HOA: Yes
- HOA fee: $1,795 annually
- Services included: All Facilities, Association Management, Maintenance Grounds
- Association name: Neighborhood Management Inc.
- Association phone: 972-359-1548
Price history
| Date | Event | Price |
|---|---|---|
| 8/22/2024 | Sold | -- |
Source: NTREIS #20692739 | ||
| 8/14/2024 | Pending sale | $675,000$198/sqft |
Source: NTREIS #20692739 | ||
| 8/8/2024 | Contingent | $675,000$198/sqft |
Source: NTREIS #20692739 | ||
| 8/2/2024 | Price change | $675,000-0.7%$198/sqft |
Source: NTREIS #20692739 | ||
| 7/22/2024 | Price change | $680,000-1.4%$200/sqft |
Source: NTREIS #20631946 | ||
Public tax history
| Year | Property taxes | Tax assessment |
|---|---|---|
| 2025 | $9,226 -11.6% | $652,101 +0.7% |
| 2024 | $10,442 +10.5% | $647,395 +5.4% |
| 2023 | $9,454 -9.7% | $614,434 +10% |
Find assessor info on the county website
Neighborhood: Trailwood
Nearby schools
GreatSchools rating
- 10/10Argyle South Elementary SchoolGrades: PK-5Distance: 1.6 mi
- 7/10Argyle Middle SchoolGrades: 7-8Distance: 3.8 mi
- 9/10Argyle High SchoolGrades: 9-12Distance: 1.1 mi
Schools provided by the listing agent
- Elementary: Argyle West
- Middle: Argyle
- High: Argyle
- District: Argyle ISD
Source: NTREIS. This data may not be complete. We recommend contacting the local school district to confirm school assignments for this home.
Get a cash offer in 3 minutes
Find out how much your home could sell for in as little as 3 minutes with a no-obligation cash offer.
Estimated market value
$634,500
Get a cash offer in 3 minutes
Find out how much your home could sell for in as little as 3 minutes with a no-obligation cash offer.
Estimated market value
$634,500
