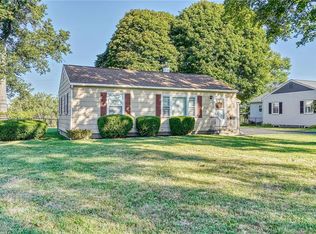This cozy Cape Cod style home boasts amazing water views of both Lake Ontario and Round Pond. With nearly 1600 square feet, this home has plenty of space and features a recently updated kitchen with newer appliances and even a wine cooler. Hardwood floors extend from the living room into both large first floor bedrooms. A second floor Master Retreat includes beautiful water views and a fully remodeled Master Bath with a jetted tub. Also included is an attached garage, a doublewide driveway with plenty of parking, a fully fenced-in backyard and a shed with electricity. Sit outside on your large private deck and watch the amazing sunsets over the water. This home is conveniently located near Lake Ontario, Ontario Beach, shopping, a bus line and has easy access to expressways and downtown Rochester. Delayed Negotiation. Offers to be presented beginning on Feb. 18, 2019 at 3:00 pm.
This property is off market, which means it's not currently listed for sale or rent on Zillow. This may be different from what's available on other websites or public sources.
