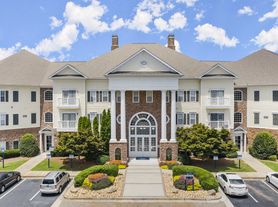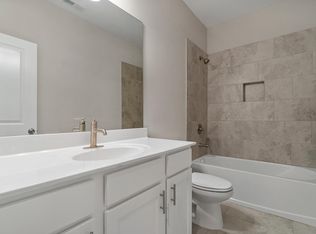Abbotts Pond in Johns Creek offers a friendly neighborhood with swim and tennis amenities, and this beautifully updated home fits right in. Situated on a quiet cul-de-sac, it offers approximately 3,500 sq ft of bright, open living with 5 bedrooms and 3.5 baths. Hardwood floors flow through much of the main level, leading to a spacious great room with a dramatic stacked-stone fireplace. The renovated kitchen features premium appliances, modern fixtures, and a large island with seating, opening to a sunny breakfast area and flexible dining/family space. Upstairs, the primary suite provides a peaceful retreat with dual vanities, soaking tub, and separate shower, while additional bedrooms adapt easily to offices, guest rooms, or hobby spaces. The finished terrace level includes a private entrance, bedroom, full bath, second fireplace, and built-in coffee bar perfect for entertaining or work-from-home needs. Outside, a deck and lower patio overlook a fenced backyard and serene creek, offering privacy and a relaxing retreat. Close to shopping, dining, parks, This home is zoned for top-rated schools Elementary: Abbotts Hill Elementary, Middle school: Taylor Road Middle, and High: Chattahoochee High School making it an ideal choice for families., this home combines thoughtful updates, flexible spaces, and a private, welcoming setting. Schedule a tour today to see all it offers!
Listings identified with the FMLS IDX logo come from FMLS and are held by brokerage firms other than the owner of this website. The listing brokerage is identified in any listing details. Information is deemed reliable but is not guaranteed. 2025 First Multiple Listing Service, Inc.
House for rent
$4,500/mo
5155 Courton St, Johns Creek, GA 30022
5beds
3,500sqft
Price may not include required fees and charges.
Singlefamily
Available now
Cats, dogs OK
Central air, electric, zoned
In unit laundry
2 Garage spaces parking
Electric, forced air, zoned, fireplace
What's special
Modern fixturesDramatic stacked-stone fireplaceFenced backyardHardwood floorsDeck and lower patioRenovated kitchenLarge island with seating
- 3 days |
- -- |
- -- |
Travel times
Looking to buy when your lease ends?
Consider a first-time homebuyer savings account designed to grow your down payment with up to a 6% match & a competitive APY.
Facts & features
Interior
Bedrooms & bathrooms
- Bedrooms: 5
- Bathrooms: 4
- Full bathrooms: 3
- 1/2 bathrooms: 1
Rooms
- Room types: Dining Room, Family Room, Master Bath, Office
Heating
- Electric, Forced Air, Zoned, Fireplace
Cooling
- Central Air, Electric, Zoned
Appliances
- Included: Dishwasher, Disposal, Dryer, Microwave, Oven, Range, Stove
- Laundry: In Unit, Laundry Room
Features
- Bookcases, Double Vanity, Entrance Foyer, High Speed Internet, Walk-In Closet(s)
- Flooring: Carpet, Hardwood
- Has basement: Yes
- Has fireplace: Yes
Interior area
- Total interior livable area: 3,500 sqft
Video & virtual tour
Property
Parking
- Total spaces: 2
- Parking features: Garage, Covered
- Has garage: Yes
- Details: Contact manager
Features
- Stories: 2
- Exterior features: Contact manager
Details
- Parcel number: 11056002000296
Construction
Type & style
- Home type: SingleFamily
- Architectural style: Craftsman
- Property subtype: SingleFamily
Materials
- Roof: Composition
Condition
- Year built: 1999
Community & HOA
Location
- Region: Johns Creek
Financial & listing details
- Lease term: 12 Months
Price history
| Date | Event | Price |
|---|---|---|
| 10/31/2025 | Listed for rent | $4,500$1/sqft |
Source: FMLS GA #7674554 | ||
| 10/24/2025 | Sold | $755,000+1.3%$216/sqft |
Source: | ||
| 9/22/2025 | Pending sale | $745,000$213/sqft |
Source: | ||
| 9/11/2025 | Listed for sale | $745,000+248.9%$213/sqft |
Source: | ||
| 3/19/1999 | Sold | $213,500$61/sqft |
Source: Public Record | ||

