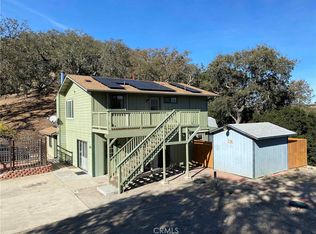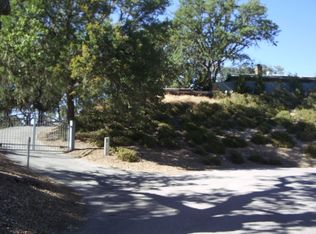Sold for $740,000 on 11/04/25
Listing Provided by:
Tammy Tipple DRE #02088959 714-401-3995,
Seven Gables Real Estate
Bought with: BHGRE HAVEN PROPERTIES
$740,000
5155 Ardilla Ave, Atascadero, CA 93422
3beds
1,415sqft
Single Family Residence
Built in 1972
0.52 Acres Lot
$740,100 Zestimate®
$523/sqft
$3,297 Estimated rent
Home value
$740,100
$688,000 - $792,000
$3,297/mo
Zestimate® history
Loading...
Owner options
Explore your selling options
What's special
***WOW $26K Price Improvement*** Open House Saturday 1pm-3pm Nestled on a cul-de-sac on Atascadero’s sought-after westside, this beautifully maintained 3-bedroom, 2-bath ranch-style home offers privacy, space, and stunning mountain views. The open floorplan features a spacious family room centered around a cozy gas fireplace, with French doors that lead out to a generous deck shaded by a majestic oak tree. Enjoy sweeping views of Chalk Mountain and the distant Santa Lucia Mountain range—perfect for entertaining or quiet evenings under the stars. Inside, you'll find an updated kitchen with refreshed cabinetry, stainless steel appliances, a casual dining peninsula, and space for a traditional sit-down dining area—ideal for everyday meals or hosting friends and family. All three bedrooms are generously sized and filled with natural light, including a primary suite with its own ensuite bathroom. Situated on over half an acre, there’s ample space for a pool, garden, or even a guest house—the possibilities are endless. The oversized two-car garage offers direct access to the home, and thanks to the raised foundation, you’ll enjoy a large utility room with potential for a workshop, wine cellar, or extra storage. Conveniently located near schools, downtown Atascadero, and the 101 freeway, this westside retreat truly offers the best of Central Coast living.
Zillow last checked: 8 hours ago
Listing updated: November 04, 2025 at 12:55pm
Listing Provided by:
Tammy Tipple DRE #02088959 714-401-3995,
Seven Gables Real Estate
Bought with:
Nicole Hoffman, DRE #01059345
BHGRE HAVEN PROPERTIES
Source: CRMLS,MLS#: OC25156261 Originating MLS: California Regional MLS
Originating MLS: California Regional MLS
Facts & features
Interior
Bedrooms & bathrooms
- Bedrooms: 3
- Bathrooms: 2
- Full bathrooms: 1
- 3/4 bathrooms: 1
- Main level bathrooms: 2
- Main level bedrooms: 3
Primary bedroom
- Features: Primary Suite
Bedroom
- Features: All Bedrooms Down
Bedroom
- Features: Bedroom on Main Level
Bathroom
- Features: Bathtub, Tile Counters, Tub Shower, Walk-In Shower
Kitchen
- Features: Remodeled, Updated Kitchen
Heating
- Central
Cooling
- Central Air
Appliances
- Included: Dishwasher, Electric Range, Gas Range, Microwave
- Laundry: In Garage
Features
- Breakfast Bar, Eat-in Kitchen, Open Floorplan, Storage, Unfurnished, All Bedrooms Down, Bedroom on Main Level, Primary Suite, Utility Room
- Flooring: Vinyl
- Windows: Double Pane Windows, Insulated Windows, Screens
- Has fireplace: Yes
- Fireplace features: Family Room
- Common walls with other units/homes: No Common Walls
Interior area
- Total interior livable area: 1,415 sqft
Property
Parking
- Total spaces: 2
- Parking features: Concrete, Door-Multi, Driveway Down Slope From Street, Direct Access, Driveway, Garage Faces Front, Garage, Garage Door Opener
- Attached garage spaces: 2
Accessibility
- Accessibility features: Safe Emergency Egress from Home, No Stairs, Accessible Doors
Features
- Levels: One
- Stories: 1
- Entry location: 1
- Patio & porch: Deck, Open, Patio, Wood
- Pool features: None
- Spa features: None
- Has view: Yes
- View description: Hills, Mountain(s)
Lot
- Size: 0.52 Acres
- Dimensions: 22651
- Features: Corner Lot, Cul-De-Sac, Front Yard
Details
- Additional structures: Shed(s), Storage
- Parcel number: 030172001
- Zoning: RSFZ
- Special conditions: Standard,Trust
Construction
Type & style
- Home type: SingleFamily
- Architectural style: Ranch
- Property subtype: Single Family Residence
Materials
- Drywall, Stucco
- Foundation: Raised
- Roof: Composition
Condition
- Updated/Remodeled
- New construction: No
- Year built: 1972
Utilities & green energy
- Electric: Electricity - On Property, Standard
- Sewer: Septic Tank
- Water: Public
- Utilities for property: Cable Available, Electricity Connected, Natural Gas Connected, Water Connected
Community & neighborhood
Security
- Security features: Carbon Monoxide Detector(s), Smoke Detector(s)
Community
- Community features: Rural
Location
- Region: Atascadero
Other
Other facts
- Listing terms: Cash to New Loan,Conventional,1031 Exchange,FHA,Fannie Mae,VA Loan
- Road surface type: Paved
Price history
| Date | Event | Price |
|---|---|---|
| 11/4/2025 | Sold | $740,000-1.2%$523/sqft |
Source: | ||
| 10/21/2025 | Pending sale | $749,000$529/sqft |
Source: | ||
| 10/9/2025 | Contingent | $749,000$529/sqft |
Source: | ||
| 10/3/2025 | Price change | $749,000-3.4%$529/sqft |
Source: | ||
| 9/16/2025 | Price change | $775,000-2.5%$548/sqft |
Source: | ||
Public tax history
| Year | Property taxes | Tax assessment |
|---|---|---|
| 2025 | $5,643 +4.9% | $494,056 +2% |
| 2024 | $5,382 +0% | $484,369 +2% |
| 2023 | $5,380 +1.3% | $474,872 +2% |
Find assessor info on the county website
Neighborhood: 93422
Nearby schools
GreatSchools rating
- 8/10Monterey Road Elementary SchoolGrades: K-5Distance: 0.9 mi
- 4/10Atascadero Middle SchoolGrades: 6-8Distance: 0.7 mi
- 7/10Atascadero High SchoolGrades: 9-12Distance: 0.6 mi

Get pre-qualified for a loan
At Zillow Home Loans, we can pre-qualify you in as little as 5 minutes with no impact to your credit score.An equal housing lender. NMLS #10287.
Sell for more on Zillow
Get a free Zillow Showcase℠ listing and you could sell for .
$740,100
2% more+ $14,802
With Zillow Showcase(estimated)
$754,902
