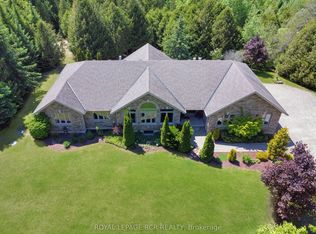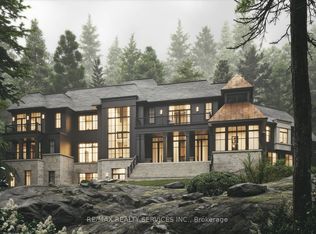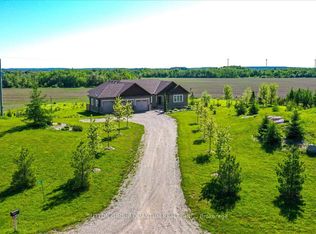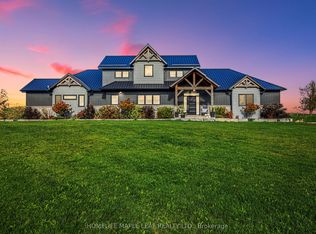515490 2nd Line, Amaranth, ON L9V 1L6
What's special
- 47 days |
- 3 |
- 0 |
Zillow last checked: 8 hours ago
Listing updated: October 24, 2025 at 03:46pm
COLDWELL BANKER THE REAL ESTATE CENTRE
Facts & features
Interior
Bedrooms & bathrooms
- Bedrooms: 4
- Bathrooms: 4
Primary bedroom
- Level: Main
- Dimensions: 11.67 x 13.25
Bedroom 2
- Level: Main
- Dimensions: 11.08 x 12.08
Bedroom 3
- Level: Main
- Dimensions: 8.67 x 10.67
Den
- Level: Main
- Dimensions: 7.58 x 14.08
Dining room
- Level: Main
- Dimensions: 12.08 x 10.41
Family room
- Level: Main
- Dimensions: 23.67 x 12.08
Kitchen
- Level: Lower
- Dimensions: 7.67 x 7.33
Kitchen
- Level: Main
- Dimensions: 11.67 x 13
Living room
- Level: Main
- Dimensions: 10.08 x 12.08
Recreation
- Level: Lower
- Dimensions: 41.83 x 23.58
Sunroom
- Level: Main
- Dimensions: 18.17 x 29.42
Utility room
- Level: Lower
- Dimensions: 11.83 x 16.5
Heating
- Forced Air, Propane
Cooling
- None
Features
- Central Vacuum
- Basement: Finished with Walk-Out,Separate Entrance
- Has fireplace: Yes
- Fireplace features: Wood Burning Stove
Interior area
- Living area range: 1500-2000 null
Video & virtual tour
Property
Parking
- Total spaces: 13
- Parking features: Private
- Has garage: Yes
Features
- Pool features: None
- Has view: Yes
- View description: Trees/Woods
Lot
- Size: 33.97 Square Feet
Details
- Parcel number: 340530038
Construction
Type & style
- Home type: SingleFamily
- Architectural style: Bungalow
- Property subtype: Single Family Residence
Materials
- Brick
- Foundation: Block
- Roof: Metal
Utilities & green energy
- Sewer: Septic
Community & HOA
Location
- Region: Amaranth
Financial & listing details
- Annual tax amount: C$6,427
- Date on market: 10/24/2025
By pressing Contact Agent, you agree that the real estate professional identified above may call/text you about your search, which may involve use of automated means and pre-recorded/artificial voices. You don't need to consent as a condition of buying any property, goods, or services. Message/data rates may apply. You also agree to our Terms of Use. Zillow does not endorse any real estate professionals. We may share information about your recent and future site activity with your agent to help them understand what you're looking for in a home.
Price history
Price history
Price history is unavailable.
Public tax history
Public tax history
Tax history is unavailable.Climate risks
Neighborhood: L9V
Nearby schools
GreatSchools rating
No schools nearby
We couldn't find any schools near this home.
- Loading




