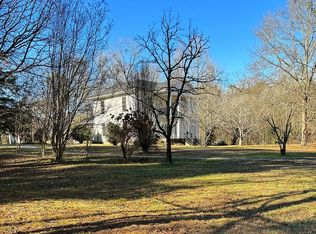Sold for $152,000
$152,000
5154 Plantersville Rd, Alpine, AL 35014
6beds
3,166sqft
Single Family Residence
Built in 1860
5.6 Acres Lot
$-- Zestimate®
$48/sqft
$3,492 Estimated rent
Home value
Not available
Estimated sales range
Not available
$3,492/mo
Zestimate® history
Loading...
Owner options
Explore your selling options
What's special
Classic pre-civil war era antebellum home; built in 1860. The home's four pillars/columns make a picturesque architectural statement. A small balcony accents the second level adding even more mystique to the home's footprint. The sf per the appraiser is 3166 with a break down on each level of 2014 sf m/l on the main and 1152 sf m/l on the second. The home's amenities are comprised of the following: six bedrooms, three full baths, spacious combination kitchen & dining area, family room, and separate laundry. There fireplaces in two of the bedrooms. Each level has a master bedroom with a full bath. Additionally, there are two sets of stairs within this historic abode as well as a foyer on each level. The home is situated on 5.6 acres m/l that is completely fenced. Three-plus acres of this overall parcel serve as separately fenced pasture for livestock. Other exterior amenities include a detached garage/workshop and storage building. Cash offers only. Right of redemption may apply.
Zillow last checked: 8 hours ago
Listing updated: October 13, 2023 at 02:53pm
Listed by:
Steve Fraley 205-401-3386,
ARC Realty Vestavia
Bought with:
Steve Fraley
ARC Realty Vestavia
Source: GALMLS,MLS#: 1361264
Facts & features
Interior
Bedrooms & bathrooms
- Bedrooms: 6
- Bathrooms: 3
- Full bathrooms: 3
Primary bedroom
- Level: First
Bedroom 1
- Level: First
Bedroom 2
- Level: First
Bedroom 3
- Level: Second
Bedroom 4
- Level: Second
Bedroom 5
- Level: Second
Primary bathroom
- Level: First
Bathroom 1
- Level: First
Family room
- Level: First
Kitchen
- Features: Laminate Counters
- Level: First
Basement
- Area: 0
Heating
- Central
Cooling
- Central Air
Appliances
- Included: Dishwasher, Electric Water Heater
- Laundry: Electric Dryer Hookup, Washer Hookup, Main Level, Laundry Room, Yes
Features
- Multiple Staircases, High Ceilings, Soaking Tub, Linen Closet, Separate Shower
- Flooring: Laminate, Tile
- Doors: French Doors
- Windows: Window Treatments
- Basement: Crawl Space
- Attic: None
- Has fireplace: No
Interior area
- Total interior livable area: 3,166 sqft
- Finished area above ground: 3,166
- Finished area below ground: 0
Property
Parking
- Total spaces: 1
- Parking features: Detached, Driveway, Garage Faces Front
- Garage spaces: 1
- Has uncovered spaces: Yes
Features
- Levels: 2+ story
- Pool features: None
- Fencing: Fenced
- Has view: Yes
- View description: None
- Waterfront features: No
Lot
- Size: 5.60 Acres
- Features: Acreage, Horses Permitted, Pasture, Few Trees
Details
- Additional structures: Storage
- Parcel number: 1904170000007.000
- Special conditions: In Foreclosure
- Horses can be raised: Yes
Construction
Type & style
- Home type: SingleFamily
- Property subtype: Single Family Residence
Materials
- Brick Over Foundation, Other
Condition
- Fixer
- Year built: 1860
Utilities & green energy
- Sewer: Septic Tank
- Water: Public
Community & neighborhood
Location
- Region: Alpine
- Subdivision: None
Other
Other facts
- Price range: $152K - $152K
Price history
| Date | Event | Price |
|---|---|---|
| 9/2/2025 | Listing removed | $799,000$252/sqft |
Source: | ||
| 6/10/2025 | Price change | $799,000-5.5%$252/sqft |
Source: | ||
| 2/28/2025 | Listed for sale | $845,500+456.3%$267/sqft |
Source: | ||
| 9/13/2023 | Sold | $152,000$48/sqft |
Source: | ||
Public tax history
Tax history is unavailable.
Neighborhood: 35014
Nearby schools
GreatSchools rating
- NATalladega Co Genesis SchoolGrades: 3-12Distance: 4.5 mi
Schools provided by the listing agent
- Elementary: Talladega
- Middle: Winterboro
- High: Winterboro
Source: GALMLS. This data may not be complete. We recommend contacting the local school district to confirm school assignments for this home.
Get pre-qualified for a loan
At Zillow Home Loans, we can pre-qualify you in as little as 5 minutes with no impact to your credit score.An equal housing lender. NMLS #10287.
