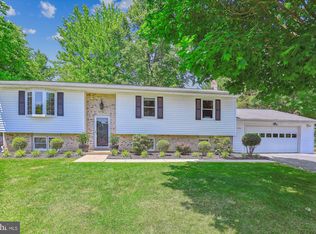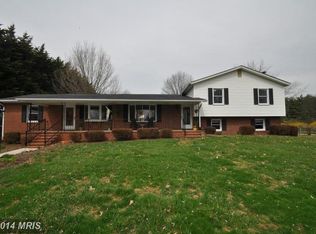Sold for $580,000
$580,000
5154 Perry Rd, Mount Airy, MD 21771
3beds
2,344sqft
Single Family Residence
Built in 1982
2.36 Acres Lot
$624,800 Zestimate®
$247/sqft
$2,839 Estimated rent
Home value
$624,800
$594,000 - $656,000
$2,839/mo
Zestimate® history
Loading...
Owner options
Explore your selling options
What's special
This gorgeous and spacious home has been completely remodeled from top to bottom. It has a new kitchen with Quartz counter tops, brand new stainless steel appliances ,a built in microwave and tons of cabinet space. The baths have been updated and show beautifully with stylish new vanities. It boasts beautiful and durable LVP flooring throughout the entire home. A fully finished basement with a newly added wet bar in the rec room, a bonus room and an office. Everything is freshly painted. It also features an oversized two car garage with brand new garage doors, and a floored upper level with stairs for lots of storage. The driveway has ample parking and can comfortably accommodate 6 cars The house has a new roof & gutters, new HVAC and a newer water heater. This property sits on 2.36 peaceful acres and features a lovely deck and a screened in gazebo!
Zillow last checked: 8 hours ago
Listing updated: September 28, 2023 at 12:25pm
Listed by:
Rich Fox 301-788-4141,
RE/MAX Realty Centre, Inc.,
Listing Team: The Fox Team, Co-Listing Agent: Denise L Fox 301-367-8118,
RE/MAX Realty Centre, Inc.
Bought with:
Phil Gerdes, 0225261065
Real Broker, LLC
Source: Bright MLS,MLS#: MDCR2016056
Facts & features
Interior
Bedrooms & bathrooms
- Bedrooms: 3
- Bathrooms: 3
- Full bathrooms: 3
- Main level bathrooms: 2
- Main level bedrooms: 3
Basement
- Description: Percent Finished: 100.0
- Area: 1000
Heating
- Heat Pump, Electric
Cooling
- Central Air, Electric
Appliances
- Included: Dishwasher, Dryer, Exhaust Fan, Oven/Range - Electric, Refrigerator, Cooktop, Washer, Microwave, Ice Maker, Self Cleaning Oven, Stainless Steel Appliance(s), Water Heater, Electric Water Heater
- Laundry: In Basement, Has Laundry, Lower Level, Laundry Room
Features
- Primary Bath(s), Bathroom - Tub Shower, Combination Dining/Living, Attic, Dining Area, Floor Plan - Traditional, Open Floorplan, Formal/Separate Dining Room, Breakfast Area, Family Room Off Kitchen, Recessed Lighting, Bathroom - Stall Shower
- Flooring: Luxury Vinyl
- Windows: Replacement
- Basement: Finished
- Has fireplace: No
- Fireplace features: Wood Burning Stove
Interior area
- Total structure area: 2,344
- Total interior livable area: 2,344 sqft
- Finished area above ground: 1,344
- Finished area below ground: 1,000
Property
Parking
- Total spaces: 8
- Parking features: Garage Faces Front, Oversized, Crushed Stone, Gravel, Shared Driveway, Asphalt, Driveway, Off Street, Attached
- Attached garage spaces: 2
- Uncovered spaces: 6
Accessibility
- Accessibility features: None
Features
- Levels: Split Foyer,Two
- Stories: 2
- Patio & porch: Deck, Screened
- Pool features: None
- Has view: Yes
- View description: Trees/Woods
Lot
- Size: 2.36 Acres
- Features: Backs to Trees, Level, No Thru Street
Details
- Additional structures: Above Grade, Below Grade
- Parcel number: 0709019340
- Zoning: RES
- Special conditions: Standard
Construction
Type & style
- Home type: SingleFamily
- Property subtype: Single Family Residence
Materials
- Vinyl Siding, Brick Front
- Foundation: Concrete Perimeter
- Roof: Shingle,Asphalt
Condition
- Very Good
- New construction: No
- Year built: 1982
- Major remodel year: 2023
Utilities & green energy
- Sewer: Private Septic Tank
- Water: Well
Community & neighborhood
Location
- Region: Mount Airy
- Subdivision: Braddock Estates
Other
Other facts
- Listing agreement: Exclusive Right To Sell
- Listing terms: Cash,Conventional,VA Loan,FHA
- Ownership: Fee Simple
Price history
| Date | Event | Price |
|---|---|---|
| 9/25/2023 | Sold | $580,000+5.5%$247/sqft |
Source: | ||
| 9/15/2023 | Pending sale | $550,000$235/sqft |
Source: | ||
| 9/6/2023 | Contingent | $550,000$235/sqft |
Source: | ||
| 8/31/2023 | Listed for sale | $550,000+69.2%$235/sqft |
Source: | ||
| 3/7/2023 | Listing removed | -- |
Source: | ||
Public tax history
| Year | Property taxes | Tax assessment |
|---|---|---|
| 2025 | $4,847 +6.8% | $456,667 +13.7% |
| 2024 | $4,538 +4.1% | $401,600 +4.1% |
| 2023 | $4,360 +4.3% | $385,800 -3.9% |
Find assessor info on the county website
Neighborhood: 21771
Nearby schools
GreatSchools rating
- 7/10Winfield Elementary SchoolGrades: PK-5Distance: 2.2 mi
- 6/10Mount Airy Middle SchoolGrades: 6-8Distance: 5.2 mi
- 8/10South Carroll High SchoolGrades: 9-12Distance: 2.7 mi
Schools provided by the listing agent
- Elementary: Winfield
- Middle: Mt. Airy
- High: South Carroll
- District: Carroll County Public Schools
Source: Bright MLS. This data may not be complete. We recommend contacting the local school district to confirm school assignments for this home.
Get a cash offer in 3 minutes
Find out how much your home could sell for in as little as 3 minutes with a no-obligation cash offer.
Estimated market value$624,800
Get a cash offer in 3 minutes
Find out how much your home could sell for in as little as 3 minutes with a no-obligation cash offer.
Estimated market value
$624,800

