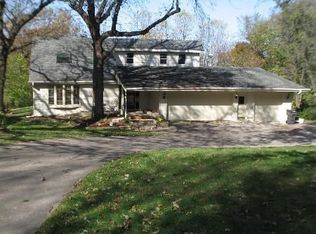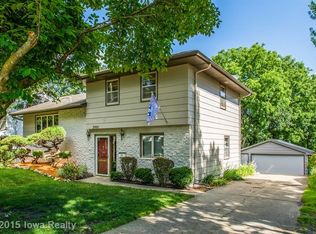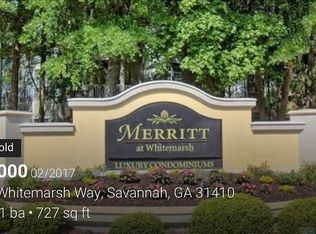Sold for $840,000 on 05/15/23
$840,000
5154 Lower Beaver Rd, Des Moines, IA 50310
2beds
3,172sqft
Single Family Residence
Built in 1967
14.76 Acres Lot
$981,600 Zestimate®
$265/sqft
$2,561 Estimated rent
Home value
$981,600
$903,000 - $1.08M
$2,561/mo
Zestimate® history
Loading...
Owner options
Explore your selling options
What's special
Welcome home! You will love the privacy of this beautifully updated w/o brick ranch home sitting on 14+ acres of mature trees, rolling hills and gorgeous views! The main level features over 3,100 sf with a spacious living area, huge center-isle kitchen which opens to a hearth room w/slider overlooking the backyard; large sunroom flooded with natural lighting, office, mud room/laundry, primary suite w/en suite bath, additional bedroom & full bath. The finished LL boasts a large family room w/2nd fireplace w/wood burning stove insert, wet bar, game table area, a 2nd kitchen, non-conforming bedroom and a 2nd living area; workshop and lots of storage. An extra bonus for those with mobility issues is an elevator to the lower level. An oversized 2 car attached garage, 2 car carport + 2 car detached garage unfinished studio/workshop completes the package. See feature sheet for additional amenities. Contact your realtor today for your own private showing!
Zillow last checked: 8 hours ago
Listing updated: May 18, 2023 at 07:23am
Listed by:
Kelly Musgrove (515)270-5252,
Coldwell Banker Mid-America
Bought with:
Heather Wright
RE/MAX Concepts
Source: DMMLS,MLS#: 667413 Originating MLS: Des Moines Area Association of REALTORS
Originating MLS: Des Moines Area Association of REALTORS
Facts & features
Interior
Bedrooms & bathrooms
- Bedrooms: 2
- Bathrooms: 4
- Full bathrooms: 1
- 3/4 bathrooms: 2
- 1/2 bathrooms: 1
- Main level bedrooms: 2
Heating
- Electric, Geothermal, Natural Gas
Cooling
- Geothermal
Appliances
- Included: Dryer, Dishwasher, Microwave, Refrigerator, Stove, Wine Cooler, Washer
- Laundry: Main Level
Features
- Wet Bar, Separate/Formal Dining Room, Eat-in Kitchen, See Remarks, Cable TV, Window Treatments
- Flooring: Carpet, Hardwood, Tile, Vinyl
- Basement: Finished,Walk-Out Access
- Number of fireplaces: 2
- Fireplace features: Gas Log
Interior area
- Total structure area: 3,172
- Total interior livable area: 3,172 sqft
- Finished area below ground: 2,000
Property
Parking
- Total spaces: 4
- Parking features: Attached, Carport, Detached, Garage, Two Car Garage
- Attached garage spaces: 4
- Has carport: Yes
Features
- Patio & porch: Deck
- Exterior features: Deck, Fully Fenced, Storage
- Fencing: Chain Link,Full
Lot
- Size: 14.76 Acres
- Features: Irregular Lot
Details
- Additional structures: Storage
- Parcel number: 31000031001000
- Zoning: LDR
Construction
Type & style
- Home type: SingleFamily
- Architectural style: Ranch
- Property subtype: Single Family Residence
Materials
- Brick
- Foundation: Block
- Roof: Asphalt,Shingle
Condition
- Year built: 1967
Utilities & green energy
- Sewer: Septic Tank
- Water: Public
Community & neighborhood
Security
- Security features: Smoke Detector(s)
Location
- Region: Des Moines
Other
Other facts
- Listing terms: Cash,Conventional,VA Loan
- Road surface type: Concrete
Price history
| Date | Event | Price |
|---|---|---|
| 5/15/2023 | Sold | $840,000-6.7%$265/sqft |
Source: | ||
| 3/13/2023 | Pending sale | $899,900$284/sqft |
Source: | ||
| 2/10/2023 | Listed for sale | $899,900+23.9%$284/sqft |
Source: | ||
| 10/4/2005 | Sold | $726,500$229/sqft |
Source: Public Record Report a problem | ||
Public tax history
| Year | Property taxes | Tax assessment |
|---|---|---|
| 2024 | $10,698 +8.4% | $926,200 +18.4% |
| 2023 | $9,866 -12.9% | $782,300 +25.2% |
| 2022 | $11,324 +1.4% | $624,700 |
Find assessor info on the county website
Neighborhood: 50310
Nearby schools
GreatSchools rating
- 5/10Lawson Elementary SchoolGrades: K-5Distance: 2.2 mi
- 7/10Johnston Middle SchoolGrades: 8-9Distance: 2.6 mi
- 9/10Johnston Senior High SchoolGrades: 10-12Distance: 5.1 mi
Schools provided by the listing agent
- District: Johnston
Source: DMMLS. This data may not be complete. We recommend contacting the local school district to confirm school assignments for this home.

Get pre-qualified for a loan
At Zillow Home Loans, we can pre-qualify you in as little as 5 minutes with no impact to your credit score.An equal housing lender. NMLS #10287.
Sell for more on Zillow
Get a free Zillow Showcase℠ listing and you could sell for .
$981,600
2% more+ $19,632
With Zillow Showcase(estimated)
$1,001,232

