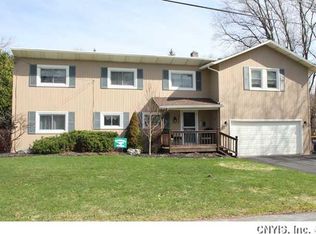Remodeled raised ranch in Marcellus school district. House went through a full remodel 2 years ago. New spray foam insulation and Sheetrock in the entire house, white shaker style kitchen cabinets with granite counters and stainless steel appliances. All mechanicals are less then 2 years old including the AC, furnace and tackles water heater. Fenced in back yard and a new deck and patio for entertaining. This will not last long!
This property is off market, which means it's not currently listed for sale or rent on Zillow. This may be different from what's available on other websites or public sources.
