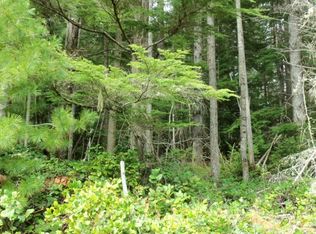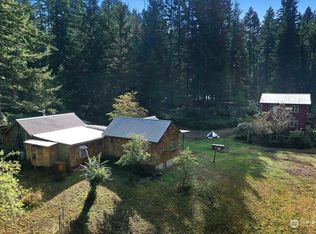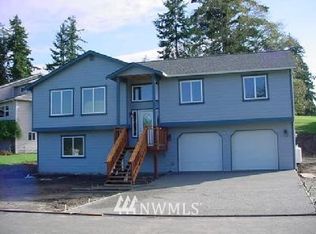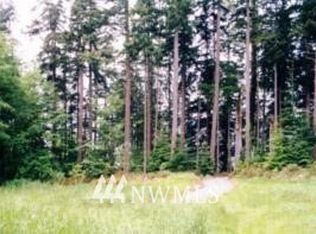Sold
Listed by:
Jennifer Wynn,
COMPASS
Bought with: COMPASS
$448,000
5154 Coles Road, Langley, WA 98260
3beds
1,608sqft
Manufactured On Land
Built in 1988
1.74 Acres Lot
$444,200 Zestimate®
$279/sqft
$2,328 Estimated rent
Home value
$444,200
$409,000 - $484,000
$2,328/mo
Zestimate® history
Loading...
Owner options
Explore your selling options
What's special
Close to Langley, this lovely acreage & well maintained home offers everything you have been waiting for! Beautiful specimen trees and rhododendrons surround this well-built & nicely updated manufactured home. New roof, all new windows, paint, new back deck and freshly laid gravel at the driveway/entry. Once inside, you'll discover all newer kitchen appliances, fresh paint, new flooring, updated baths, even the crawl space has been re-insulated and a new vapor barrier installed as well. With everything done, all you have to do is move in and enjoy the peace of the countryside. Just a short drive to the seaside village of Langley where you can enjoy shops, restaurants and entertainment. The perfect balance of all that Whidbey has to offer.
Zillow last checked: 8 hours ago
Listing updated: January 27, 2025 at 04:02am
Listed by:
Jennifer Wynn,
COMPASS
Bought with:
Gabrielle Jones, 22007712
COMPASS
Source: NWMLS,MLS#: 2303121
Facts & features
Interior
Bedrooms & bathrooms
- Bedrooms: 3
- Bathrooms: 2
- Full bathrooms: 2
- Main level bathrooms: 2
- Main level bedrooms: 3
Primary bedroom
- Level: Main
Bedroom
- Level: Main
Bedroom
- Level: Main
Bathroom full
- Level: Main
Bathroom full
- Level: Main
Dining room
- Level: Main
Entry hall
- Level: Main
Family room
- Level: Main
Kitchen without eating space
- Level: Main
Living room
- Level: Main
Utility room
- Level: Main
Heating
- Fireplace(s), Forced Air
Cooling
- None
Appliances
- Included: Dishwasher(s), Refrigerator(s), Stove(s)/Range(s), Water Heater: electric, Water Heater Location: closet
Features
- Bath Off Primary, Ceiling Fan(s), Dining Room, Walk-In Pantry
- Flooring: Laminate, Vinyl
- Windows: Double Pane/Storm Window, Skylight(s)
- Basement: None
- Number of fireplaces: 1
- Fireplace features: Electric, Wood Burning, Main Level: 1, Fireplace
Interior area
- Total structure area: 1,608
- Total interior livable area: 1,608 sqft
Property
Parking
- Total spaces: 1
- Parking features: Detached Garage
- Garage spaces: 1
Features
- Levels: One
- Stories: 1
- Entry location: Main
- Patio & porch: Bath Off Primary, Ceiling Fan(s), Double Pane/Storm Window, Dining Room, Fireplace, Laminate, Skylight(s), Walk-In Closet(s), Walk-In Pantry, Water Heater
- Has view: Yes
- View description: Territorial
Lot
- Size: 1.74 Acres
- Features: Paved, Secluded, Deck, Dog Run, Fenced-Partially, High Speed Internet, Outbuildings, Patio, Shop
- Topography: Level,Partial Slope
- Residential vegetation: Brush, Fruit Trees, Garden Space, Wooded
Details
- Parcel number: R329040583800
- Zoning description: R1,Jurisdiction: County
- Special conditions: Standard
Construction
Type & style
- Home type: MobileManufactured
- Architectural style: Traditional
- Property subtype: Manufactured On Land
Materials
- Wood Products
- Foundation: Poured Concrete, Tie Down
- Roof: Composition
Condition
- Year built: 1988
Details
- Builder model: Coleman 3400A818
Utilities & green energy
- Electric: Company: PSE
- Sewer: Septic Tank
- Water: Community, Company: Cascade Water
Community & neighborhood
Location
- Region: Langley
- Subdivision: Langley
Other
Other facts
- Body type: Double Wide
- Listing terms: Cash Out,Conventional,FHA,VA Loan
- Cumulative days on market: 153 days
Price history
| Date | Event | Price |
|---|---|---|
| 12/27/2024 | Sold | $448,000$279/sqft |
Source: | ||
| 11/27/2024 | Pending sale | $448,000$279/sqft |
Source: | ||
| 11/19/2024 | Price change | $448,000-2.4%$279/sqft |
Source: | ||
| 11/18/2024 | Listed for sale | $459,000$285/sqft |
Source: | ||
| 11/12/2024 | Pending sale | $459,000$285/sqft |
Source: | ||
Public tax history
| Year | Property taxes | Tax assessment |
|---|---|---|
| 2024 | $2,792 +14.5% | $383,112 +4.6% |
| 2023 | $2,438 +2.1% | $366,438 +4.9% |
| 2022 | $2,388 +20.4% | $349,389 +43.2% |
Find assessor info on the county website
Neighborhood: 98260
Nearby schools
GreatSchools rating
- 4/10South Whidbey ElementaryGrades: K-6Distance: 0.9 mi
- 7/10South Whidbey Middle SchoolGrades: 7-8Distance: 1.3 mi
- 7/10South Whidbey High SchoolGrades: 9-12Distance: 1.3 mi
Schools provided by the listing agent
- Middle: South Whidbey Middle
Source: NWMLS. This data may not be complete. We recommend contacting the local school district to confirm school assignments for this home.



