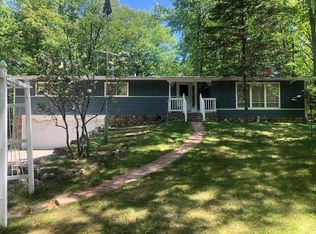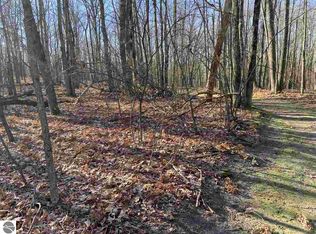Sold
$155,000
5154 Cherry Rd, Farwell, MI 48622
2beds
816sqft
Single Family Residence
Built in 2001
1.52 Acres Lot
$155,500 Zestimate®
$190/sqft
$1,053 Estimated rent
Home value
$155,500
Estimated sales range
Not available
$1,053/mo
Zestimate® history
Loading...
Owner options
Explore your selling options
What's special
Charming Up North Getaway in White Birch Lakes! Escape to this cozy 2-bedroom, 1-bath cabin nestled in the peaceful woods of the desirable White Birch Lakes neighborhood. Featuring vaulted ceilings and an open-concept kitchen and living space, this cabin is perfect for short-term rentals, weekend getaways, or summer vacations. Enjoy access to a wide array of Birch Estate Association amenities including a game room, pool table, indoor heated pool, tennis courts, mini-golf, nearby golf courses, private no-wake lakes, a playground, and even an off-leash dog beach for your furry friends! Whether you're looking for a personal retreat or an income-generating rental, this cabin checks all the boxes. This sale also includes the buildable lot next door -.76 acres! Don't wait- this up north gem won't last long!
Zillow last checked: 8 hours ago
Listing updated: August 01, 2025 at 01:54pm
Listed by:
Andrew Van Slyke 248-497-5213,
Coldwell Banker Professionals
Bought with:
Matthew Cozzie
Source: MichRIC,MLS#: 25033170
Facts & features
Interior
Bedrooms & bathrooms
- Bedrooms: 2
- Bathrooms: 1
- Full bathrooms: 1
- Main level bedrooms: 2
Primary bedroom
- Level: Main
- Area: 126
- Dimensions: 14.00 x 9.00
Bedroom 2
- Level: Main
- Area: 121
- Dimensions: 11.00 x 11.00
Dining room
- Level: Main
Kitchen
- Level: Main
Laundry
- Level: Main
- Area: 35
- Dimensions: 7.00 x 5.00
Living room
- Level: Main
Heating
- Radiant
Cooling
- Window Unit(s)
Appliances
- Included: Built-In Electric Oven, Disposal, Dryer, Microwave, Refrigerator, Washer
- Laundry: Electric Dryer Hookup, Main Level
Features
- Ceiling Fan(s)
- Flooring: Carpet
- Windows: Insulated Windows, Window Treatments
- Basement: Crawl Space
- Has fireplace: No
Interior area
- Total structure area: 816
- Total interior livable area: 816 sqft
Property
Parking
- Parking features: Carport
- Has carport: Yes
Features
- Stories: 1
- Pool features: Association Indoor Pool
- Waterfront features: Lake
Lot
- Size: 1.52 Acres
- Dimensions: 220 x 300
Details
- Parcel number: 01074085900
Construction
Type & style
- Home type: SingleFamily
- Architectural style: Ranch
- Property subtype: Single Family Residence
Materials
- Wood Siding
- Roof: Shingle
Condition
- New construction: No
- Year built: 2001
Utilities & green energy
- Sewer: Septic Tank
- Water: Well
- Utilities for property: Electricity Available
Community & neighborhood
Location
- Region: Farwell
- Subdivision: WHITE BIRCH LAKES OF CLARE NO 5
HOA & financial
HOA
- Has HOA: Yes
- HOA fee: $40 monthly
- Amenities included: Beach Area, Clubhouse, Indoor Pool, Playground, Tennis Court(s), Trail(s), Boat Launch
- Services included: Other, Trash, Snow Removal
- Association phone: 989-588-7169
Other
Other facts
- Listing terms: Cash,Conventional
Price history
| Date | Event | Price |
|---|---|---|
| 8/1/2025 | Sold | $155,000-5.5%$190/sqft |
Source: | ||
| 7/11/2025 | Pending sale | $164,000$201/sqft |
Source: | ||
| 7/8/2025 | Listed for sale | $164,000$201/sqft |
Source: | ||
Public tax history
| Year | Property taxes | Tax assessment |
|---|---|---|
| 2025 | $2,189 +11.3% | $58,600 +9.9% |
| 2024 | $1,968 | $53,300 +7.2% |
| 2023 | -- | $49,700 +20.9% |
Find assessor info on the county website
Neighborhood: 48622
Nearby schools
GreatSchools rating
- 4/10Farwell Elementary SchoolGrades: PK-3Distance: 5.4 mi
- 6/10Farwell High SchoolGrades: 8-12Distance: 5.5 mi
- 4/10Farwell Middle SchoolGrades: 4-7Distance: 5.5 mi

Get pre-qualified for a loan
At Zillow Home Loans, we can pre-qualify you in as little as 5 minutes with no impact to your credit score.An equal housing lender. NMLS #10287.

