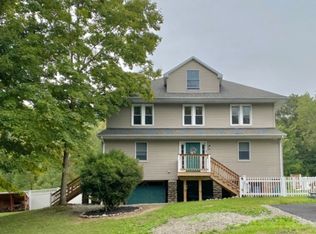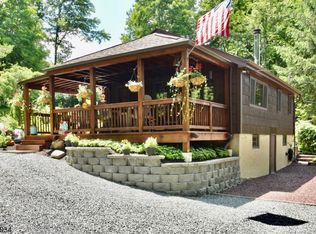Welcome home to this cozy ranch on beautiful Berkshire Valley Rd! This comfortable home features hardwood floors extending throughout all 3 bedrooms, and a spacious deck overlooking the yard. Entering in, you are greeted by a cozy living room bathed in natural light from the large picture window. The roomy dining room opens onto the kitchen, featuring plenty of storage and countertop space and looking out onto the back deck. Each bedroom boasts closet space and hardwood floors. This lovely ranch is nestled on picturesque Berkshire Valley Rd and is just waiting for you to make it your own!
This property is off market, which means it's not currently listed for sale or rent on Zillow. This may be different from what's available on other websites or public sources.

