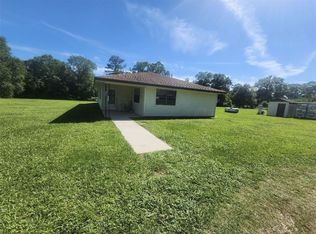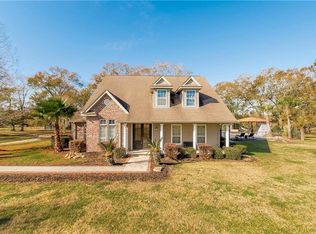Closed
Price Unknown
51535 Narretto Rd, Loranger, LA 70446
3beds
2,084sqft
Single Family Residence
Built in 2007
1.81 Acres Lot
$313,300 Zestimate®
$--/sqft
$1,724 Estimated rent
Home value
$313,300
$260,000 - $379,000
$1,724/mo
Zestimate® history
Loading...
Owner options
Explore your selling options
What's special
LOOK NO FURTHER IF YOU WANT TO BE IN A RURAL SETTING IN LORANGER BUT MINUTES FROM TOWN; THIS ONE OWNER BRICK ACADIAN HOME IS ENERGY EFFICIENT WITH SOLAR PANELS AND LOW UTILITY BILLS!! IT FEATURES 3 BEDROOMS, 2 FULL BATHS; DOUBLE SIDED FIREPLACE; SPLIT FLOOR PLAN, A RELAXING SUN/HOBBY ROOM; STAIRSCASE LEADS TO THE SIZEABLE FLOORED ATTIC WHICH COULD BE BUILT OUT AS LIVING SPACE; 30 X 40 METAL WORKSHOP (3O X 60 UNDER ROOF) HAS ROLL UP DOORS, ELECTRICITY AND A BATHROOM; PROPERTY IS FENCED IN WITH A DOUBLE ATTACHED CARPORT; ROOF IS ONLY 3 YEARS OLD; SPACIOUS FRONT PORCH, SECURITY SYSTEM; PRIMARY BEDROOM HAS DUAL SINKS, CLOSETS, JACUZZI TUB AND SEPARATE SHOWER; CALL TO SEE TODAY!!
Zillow last checked: 8 hours ago
Listing updated: August 28, 2025 at 12:15pm
Listed by:
Shawn Fox 985-507-7368,
Keller Williams Realty Services
Bought with:
Judah Richardson
Monument Real Estate, LLC
Source: GSREIN,MLS#: 2485192
Facts & features
Interior
Bedrooms & bathrooms
- Bedrooms: 3
- Bathrooms: 2
- Full bathrooms: 2
Primary bedroom
- Description: Flooring: Tile
- Level: Lower
- Dimensions: 16.3 x 15
Bedroom
- Description: Flooring: Laminate,Simulated Wood
- Level: Lower
- Dimensions: 9 x 11.6
Bedroom
- Description: Flooring: Laminate,Simulated Wood
- Level: Lower
- Dimensions: 10.5 x 11.6
Primary bathroom
- Description: Flooring: Tile
- Level: Lower
- Dimensions: 12.5 x 15.9
Bathroom
- Description: Flooring: Tile
- Level: Lower
- Dimensions: 7.5 x 7.5
Dining room
- Description: Flooring: Tile
- Level: Lower
- Dimensions: 13.3 x 10.3
Kitchen
- Description: Flooring: Tile
- Level: Lower
- Dimensions: 20.3 X 11.8
Laundry
- Description: Flooring: Tile
- Level: Lower
- Dimensions: 8 x 15
Living room
- Description: Flooring: Tile
- Level: Lower
- Dimensions: 15.5 x 23.5
Sunroom
- Description: Flooring: Tile
- Level: Lower
- Dimensions: 28 x 8
Heating
- Central
Cooling
- Central Air
Appliances
- Included: Cooktop, Dishwasher, Oven
- Laundry: Washer Hookup, Dryer Hookup
Features
- Attic, Ceiling Fan(s)
- Has fireplace: Yes
- Fireplace features: Gas
Interior area
- Total structure area: 2,936
- Total interior livable area: 2,084 sqft
Property
Parking
- Parking features: Attached, Carport, Two Spaces
- Has carport: Yes
Features
- Levels: One
- Stories: 1
- Exterior features: Fence
- Pool features: None
Lot
- Size: 1.81 Acres
- Dimensions: 1.81 Acres
- Features: 1 to 5 Acres, Outside City Limits
Details
- Additional structures: Workshop
- Parcel number: 06209025
- Special conditions: None
Construction
Type & style
- Home type: SingleFamily
- Architectural style: Acadian
- Property subtype: Single Family Residence
Materials
- Brick, Vinyl Siding
- Foundation: Slab
- Roof: Shingle
Condition
- Very Good Condition
- Year built: 2007
Utilities & green energy
- Sewer: Septic Tank
- Water: Well
Community & neighborhood
Security
- Security features: Security System
Location
- Region: Loranger
- Subdivision: Not A Subdivision
Price history
| Date | Event | Price |
|---|---|---|
| 8/28/2025 | Sold | -- |
Source: | ||
| 7/7/2025 | Contingent | $319,000$153/sqft |
Source: | ||
| 6/3/2025 | Price change | $319,000-4.8%$153/sqft |
Source: | ||
| 5/1/2025 | Listed for sale | $335,000-1.5%$161/sqft |
Source: | ||
| 2/17/2025 | Contingent | $340,000$163/sqft |
Source: | ||
Public tax history
| Year | Property taxes | Tax assessment |
|---|---|---|
| 2024 | $880 -1.6% | $18,976 -0.6% |
| 2023 | $894 | $19,097 |
| 2022 | $894 | $19,097 |
Find assessor info on the county website
Neighborhood: 70446
Nearby schools
GreatSchools rating
- 8/10Loranger Elementary SchoolGrades: PK-4Distance: 2.6 mi
- 4/10Loranger Middle SchoolGrades: 5-8Distance: 2.7 mi
- 4/10Loranger High SchoolGrades: 9-12Distance: 2.7 mi
Schools provided by the listing agent
- Elementary: Loranger
- Middle: Loranger
- High: Loranger
Source: GSREIN. This data may not be complete. We recommend contacting the local school district to confirm school assignments for this home.

