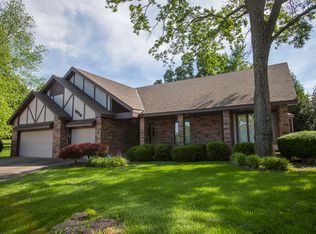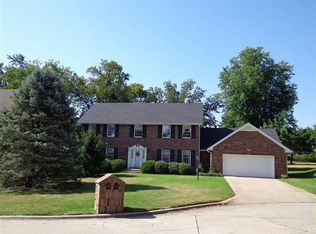Seller's have lived in this home since it was built in 1984. Situated in Ravenwood South, it backs up to Lake Springfield Park and has private access to it. The interior features 4 bedrooms or 3 and an office with master bedroom, guest bath and office/bedroom on the main level and one upstairs bedroom and bath. Other rooms on the main level include living room with rich library paneling, a gas fireplace and wet bar, Kitchen with Corian counters and hardwood flooring a huge all seasons sunroom off the kitchen and living room, the utility room, and 2.5 baths. Some of the special features include 2 zoned HVAC, central vac, and two cedar closets. The two car garage is extra deep. HOme has been pre-inspected for a smooth move!
This property is off market, which means it's not currently listed for sale or rent on Zillow. This may be different from what's available on other websites or public sources.


